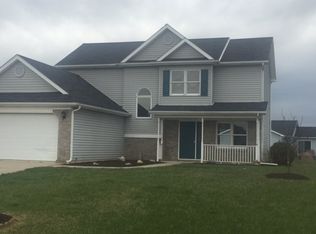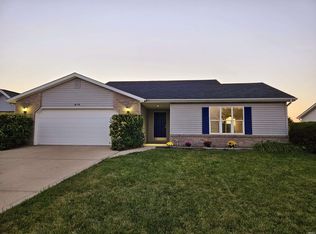Closed
$215,000
809 Wheatfield Ct, Churubusco, IN 46723
3beds
1,516sqft
Single Family Residence
Built in 2001
0.3 Acres Lot
$249,100 Zestimate®
$--/sqft
$1,879 Estimated rent
Home value
$249,100
$229,000 - $267,000
$1,879/mo
Zestimate® history
Loading...
Owner options
Explore your selling options
What's special
Welcome home! Many updates in this open concept living gives everything you will need. A fully updated kitchen, where appliances remain flows into the eat-in kitchen, with room for a large dining table. Next is the living room, that lends directly to the back patio. Head up the switch-back stairs, and this home offers 3 bedrooms upstairs, including a primary suite with a large walk-in closet, and a full bathroom. An additional full bathroom upstairs serves the other bedrooms. Touched up paint upstairs provides a fresh feel throughout. Don't miss the oversized, attached 2-car garage.
Zillow last checked: 8 hours ago
Listing updated: September 25, 2023 at 07:19am
Listed by:
Erin Hyndman 260-437-0903,
Mike Thomas Assoc., Inc
Bought with:
Erin Hyndman, RB14049162
Mike Thomas Assoc., Inc
Source: IRMLS,MLS#: 202320962
Facts & features
Interior
Bedrooms & bathrooms
- Bedrooms: 3
- Bathrooms: 3
- Full bathrooms: 2
- 1/2 bathrooms: 1
Bedroom 1
- Level: Upper
Bedroom 2
- Level: Upper
Dining room
- Level: Main
- Area: 121
- Dimensions: 11 x 11
Kitchen
- Level: Main
- Area: 120
- Dimensions: 10 x 12
Living room
- Level: Main
- Area: 306
- Dimensions: 17 x 18
Heating
- Natural Gas, Forced Air
Cooling
- Central Air
Appliances
- Included: Dishwasher, Microwave, Refrigerator, Dryer-Electric, Electric Oven
Features
- 1st Bdrm En Suite, Laminate Counters
- Flooring: Carpet, Laminate
- Has basement: No
- Number of fireplaces: 1
- Fireplace features: Gas Log
Interior area
- Total structure area: 1,516
- Total interior livable area: 1,516 sqft
- Finished area above ground: 1,516
- Finished area below ground: 0
Property
Parking
- Total spaces: 2
- Parking features: Attached, Garage Door Opener
- Attached garage spaces: 2
Features
- Levels: Two
- Stories: 2
- Patio & porch: Patio
- Fencing: Chain Link
Lot
- Size: 0.30 Acres
- Dimensions: 59x95x136
- Features: Cul-De-Sac, 0-2.9999, City/Town/Suburb
Details
- Parcel number: 920414104017.000010
Construction
Type & style
- Home type: SingleFamily
- Architectural style: Traditional
- Property subtype: Single Family Residence
Materials
- Asphalt, Vinyl Siding
- Foundation: Slab
- Roof: Asphalt
Condition
- New construction: No
- Year built: 2001
Utilities & green energy
- Sewer: City
- Water: City
Community & neighborhood
Community
- Community features: Sidewalks
Location
- Region: Churubusco
- Subdivision: Thresher Ridge
Other
Other facts
- Listing terms: Cash,Conventional,FHA,USDA Loan,VA Loan
Price history
| Date | Event | Price |
|---|---|---|
| 7/21/2023 | Sold | $215,000-6.5% |
Source: | ||
| 6/22/2023 | Pending sale | $229,900 |
Source: | ||
| 6/19/2023 | Listed for sale | $229,900+79.6% |
Source: | ||
| 6/8/2016 | Sold | $128,000+43.8% |
Source: | ||
| 1/29/2016 | Sold | $89,000 |
Source: | ||
Public tax history
Tax history is unavailable.
Neighborhood: 46723
Nearby schools
GreatSchools rating
- 6/10Churubusco Elementary SchoolGrades: PK-5Distance: 0.6 mi
- 5/10Churubusco Jr-Sr High SchoolGrades: 6-12Distance: 0.5 mi
Schools provided by the listing agent
- Elementary: Churubusco
- Middle: Churubusco Jr/Sr
- High: Churubusco Jr/Sr
- District: Smith-Green Community
Source: IRMLS. This data may not be complete. We recommend contacting the local school district to confirm school assignments for this home.

Get pre-qualified for a loan
At Zillow Home Loans, we can pre-qualify you in as little as 5 minutes with no impact to your credit score.An equal housing lender. NMLS #10287.

