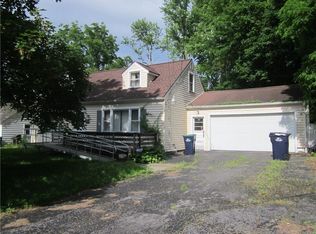This large 3 bedroom, 2 bathroom Ranch features a 1 acre lot with both open land and woods. Updated tear off roof w/ architectural shingles, blacktop driveway and vinyl siding. Impress you guest with a built-in indoor masonry grill ready to BBQ. In-law apartment possibilities. Hardwood floors, central vacuum and plenty of natural sun light. Generator ready electrical box. Come see this oversized mechanics garage ready with its own heater, hot/ cold water and floor drain. The exterior features an irrigation watering system, built-in post style natural gas BBQ grill and French drain system that collects water from the yard, driveway and gutter spouts redirecting the water to drain at the road keeping you property dry. This Home also has a great setup for an in home business!!
This property is off market, which means it's not currently listed for sale or rent on Zillow. This may be different from what's available on other websites or public sources.
