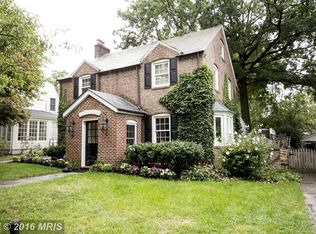MULTIPLE OFFERS RECEIVED - PLEASE SUBMIT BEST AND FINAL BY 6PM SATURDAY 1/23. Beautiful Stoneleigh Dutch Colonial with a gorgeous brand new eat-in kitchen featuring custom cabinets, island, and backsplash, which opens to the sun drenched family room with recent custom built-ins and an impressive rolling library ladder! This home has all the space you need between the main level addition, 3 bedrooms upstairs and an expansive finished lower level with inlaw/au pair suite (w/ separate entrance), additional family room, and potential 5th bedroom/office/hobby room! Convenient main level laundry off the mudroom w/ a new dryer, plus an elegant formal dining room, inviting living room with wood burning fireplace and a fantastic sunroom, perfect for a home office! Other recent updates include light fixtures, tile flooring, master bath (updates are high quality/made-to-last, as the sellers had planned to stay.) The fenced back yard is a glorious retreat in spring, summer and fall with beautiful landscaping, brick patios and flowering shrubs and trees. Detached garage (as-is), long driveway all located on a prime Stoneleigh street. An easy walk to the Stoneleigh pool and shops on York Road (Charmery ice cream anyone?) Come see why Stoneleigh is one of the Baltimore/Towson area's most beloved neighborhoods and move in just in time to enjoy the spring blooms of 2021!
This property is off market, which means it's not currently listed for sale or rent on Zillow. This may be different from what's available on other websites or public sources.
