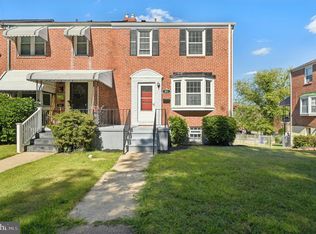Sold for $315,000 on 05/16/25
$315,000
809 Wedgewood Rd, Baltimore, MD 21229
3beds
1,940sqft
Townhouse
Built in 1950
2,180 Square Feet Lot
$320,900 Zestimate®
$162/sqft
$2,077 Estimated rent
Home value
$320,900
$276,000 - $372,000
$2,077/mo
Zestimate® history
Loading...
Owner options
Explore your selling options
What's special
Welcome to this fully renovated modern townhome, featuring spacious living! Open floor plan on the main level is ideal for hosting the perfect dinner party the oversized island provides extra counterspace and seating, the built-in Bluetooth speaker lets you enjoy your favorite music or podcast. Motion detected under cabinet lighting showcases the oversized stainless-steel appliances, enjoy soft close cabinets and drawers, you will fall in love with the extra wide Fridge featuring two different size ice cube options. Upstairs you will find Three bedrooms and a beautifully renovated full bath with a full-size tub. However, the real charm is in the fully finished basement perfect for a cozy family room, enjoy movies by the electric fireplace, this interchanging Led fireplace with the option for heat or no heat allows year-round enjoyment you can set the mood by choosing the perfect color for the occasion. This space provides plenty of room for a family room and a game room, the basement also features a full-size bathroom with a tiled walk-in shower. The new Full size stackable washer and dryer tucked away under the steps frees up your living space. Out back you will find a double- parking pad for off street parking. This home has it all, take advantage of the low cost of city taxes, with county living conveniently located close to Routes 70, 40 and 695 allows you quick access to everything from the airport to downtown Baltimore. Take a tour to see all the cool features this home has to offer, all new heating/cooling system complete with a smart thermostat, new hot water heater for energy efficiency and all new appliances and Roof is less than 5 yrs old this allows peace of mind knowing there will be no need to replace any high-ticket items in your new home! Call Shelli with any questions or to set up a tour. Don't forget to ask your loan officer about downpayment assistance programs that this property qualifies for!
Zillow last checked: 8 hours ago
Listing updated: March 12, 2025 at 02:03pm
Listed by:
Shelli Merson 240-674-9339,
Mr. Lister Realty,
Listing Team: The Mrl Group
Bought with:
Bill kauffman, 669124
Corner House Realty
Source: Bright MLS,MLS#: MDBA2153050
Facts & features
Interior
Bedrooms & bathrooms
- Bedrooms: 3
- Bathrooms: 2
- Full bathrooms: 2
Basement
- Description: Percent Finished: 100.0
- Area: 640
Heating
- Forced Air, Natural Gas
Cooling
- Central Air, Electric
Appliances
- Included: Microwave, Dishwasher, Disposal, Dryer, Dual Flush Toilets, Energy Efficient Appliances, Exhaust Fan, Ice Maker, Self Cleaning Oven, Oven/Range - Gas, Refrigerator, Stainless Steel Appliance(s), Washer, Washer/Dryer Stacked, Water Heater, Electric Water Heater
- Laundry: In Basement
Features
- Bathroom - Walk-In Shower, Bathroom - Tub Shower, Breakfast Area, Built-in Features, Ceiling Fan(s), Combination Dining/Living, Combination Kitchen/Dining, Combination Kitchen/Living, Dining Area, Open Floorplan, Kitchen Island, Recessed Lighting, Sound System, Upgraded Countertops, Dry Wall, Block Walls
- Flooring: Carpet, Ceramic Tile, Luxury Vinyl
- Basement: Connecting Stairway,Finished,Interior Entry,Exterior Entry,Rear Entrance
- Number of fireplaces: 1
- Fireplace features: Electric
Interior area
- Total structure area: 1,940
- Total interior livable area: 1,940 sqft
- Finished area above ground: 1,300
- Finished area below ground: 640
Property
Parking
- Total spaces: 2
- Parking features: Private, Surface, Concrete, On Street, Off Street, Other
- Has uncovered spaces: Yes
Accessibility
- Accessibility features: 2+ Access Exits
Features
- Levels: Three
- Stories: 3
- Pool features: None
Lot
- Size: 2,180 sqft
Details
- Additional structures: Above Grade, Below Grade
- Parcel number: 0328057993B058
- Zoning: R-6
- Special conditions: Standard
Construction
Type & style
- Home type: Townhouse
- Architectural style: Traditional
- Property subtype: Townhouse
Materials
- Brick
- Foundation: Brick/Mortar
Condition
- Excellent
- New construction: No
- Year built: 1950
- Major remodel year: 2025
Utilities & green energy
- Sewer: Public Sewer
- Water: Public
Community & neighborhood
Security
- Security features: Security System
Location
- Region: Baltimore
- Subdivision: West Hills
- Municipality: Baltimore City
Other
Other facts
- Listing agreement: Exclusive Right To Sell
- Listing terms: Cash,Conventional,FHA,VA Loan,Private Financing Available,FHA Energy Efficient Mortgage Qualified
- Ownership: Fee Simple
- Road surface type: Black Top
Price history
| Date | Event | Price |
|---|---|---|
| 5/16/2025 | Sold | $315,000$162/sqft |
Source: Public Record | ||
| 3/12/2025 | Sold | $315,000$162/sqft |
Source: | ||
| 2/12/2025 | Pending sale | $315,000+3.3%$162/sqft |
Source: | ||
| 2/3/2025 | Price change | $304,998-1.6%$157/sqft |
Source: | ||
| 1/16/2025 | Listed for sale | $310,000+169.6%$160/sqft |
Source: | ||
Public tax history
| Year | Property taxes | Tax assessment |
|---|---|---|
| 2025 | -- | $144,867 +8.9% |
| 2024 | $3,140 +9.8% | $133,033 +9.8% |
| 2023 | $2,860 +1.3% | $121,200 |
Find assessor info on the county website
Neighborhood: West Hills
Nearby schools
GreatSchools rating
- 5/10Thomas Jefferson Elementary SchoolGrades: PK-8Distance: 0.4 mi
- 1/10Edmondson-Westside High SchoolGrades: 9-12Distance: 1 mi
- NAK.A.S.A. (Knowledge And Success Academy)Grades: 6-12Distance: 1.8 mi
Schools provided by the listing agent
- District: Baltimore City Public Schools
Source: Bright MLS. This data may not be complete. We recommend contacting the local school district to confirm school assignments for this home.

Get pre-qualified for a loan
At Zillow Home Loans, we can pre-qualify you in as little as 5 minutes with no impact to your credit score.An equal housing lender. NMLS #10287.
Sell for more on Zillow
Get a free Zillow Showcase℠ listing and you could sell for .
$320,900
2% more+ $6,418
With Zillow Showcase(estimated)
$327,318