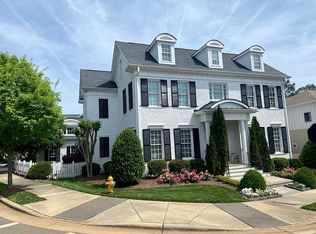Sold for $1,760,000
$1,760,000
809 Wayne Dr, Raleigh, NC 27608
3beds
4,479sqft
Single Family Residence, Residential
Built in 2012
8,712 Square Feet Lot
$1,743,900 Zestimate®
$393/sqft
$4,510 Estimated rent
Home value
$1,743,900
$1.66M - $1.83M
$4,510/mo
Zestimate® history
Loading...
Owner options
Explore your selling options
What's special
Exceptional, custom built home (Legacy) with attention to detail in every room located in the luxurious neighborhood of The Oaks at Fallon Park in the Five Points area. A pleasure to visit as you begin your tour in the entrance hall which is bright and full of light. The living room has a beautiful gas fireplace, floor to ceiling windows w/plantation shutters, and ample space to arrange your furniture for family gatherings and other occasions. The dining room also has floor to ceiling windows with plantation shutters and a stunning crystal chandelier. The Butler's Pantry is off the dining room making it easy for setting up for dinner parties and other gatherings. Enjoy cooking and planning meals in the light and bright kitchen with upgraded appliances and a lovely oversized marble island with seating. Guests and family and friends can also gather in the sweet keeping room which is open to the kitchen. The first flooor master is quite luxurious with a spa like bathroom and separate walk in closets. A cozy den is also located on the first floor with built in bookshelves. The back stairs to the second floor lead to an office/bonus room with a storage closet and access to a full bath. Two other bedrooms with access to a full bath complete the second floor. An owner could choose to use one as a second floor primary bedroom depending on one's needs. The unfinished walk in attic space (already plumbed and wired) is available for storage and/or expansion. WELCOME HOME.
Zillow last checked: 8 hours ago
Listing updated: October 28, 2025 at 12:47am
Listed by:
Peggy Duke 919-785-4212,
Long & Foster Real Estate INC/Brier Creek
Bought with:
Laura Bromhal, 131980
Berkshire Hathaway HomeService
Source: Doorify MLS,MLS#: 10080013
Facts & features
Interior
Bedrooms & bathrooms
- Bedrooms: 3
- Bathrooms: 4
- Full bathrooms: 3
- 1/2 bathrooms: 1
Heating
- Central
Cooling
- Ceiling Fan(s), Central Air, Dual
Appliances
- Included: Built-In Gas Range, Built-In Refrigerator, Dishwasher, Free-Standing Freezer, Microwave
Features
- Walk-In Closet(s), Walk-In Shower
- Flooring: Hardwood, Tile
- Basement: Crawl Space
- Number of fireplaces: 1
Interior area
- Total structure area: 4,479
- Total interior livable area: 4,479 sqft
- Finished area above ground: 4,479
- Finished area below ground: 0
Property
Parking
- Total spaces: 2
- Parking features: Garage - Attached, Open
- Attached garage spaces: 2
- Uncovered spaces: 2
Features
- Levels: Two
- Stories: 1
- Has view: Yes
Lot
- Size: 8,712 sqft
Details
- Parcel number: 37
- Special conditions: Standard
Construction
Type & style
- Home type: SingleFamily
- Architectural style: Charleston
- Property subtype: Single Family Residence, Residential
Materials
- Brick, Fiber Cement, HardiPlank Type
- Foundation: Pillar/Post/Pier
- Roof: Asphalt
Condition
- New construction: No
- Year built: 2012
Details
- Builder name: Legacy
Utilities & green energy
- Sewer: Public Sewer
- Water: Public
Community & neighborhood
Location
- Region: Raleigh
- Subdivision: The Oaks at Fallon Park
HOA & financial
HOA
- Has HOA: Yes
- HOA fee: $275 monthly
- Services included: Unknown
Price history
| Date | Event | Price |
|---|---|---|
| 10/7/2025 | Sold | $1,760,000-3.6%$393/sqft |
Source: | ||
| 6/12/2025 | Pending sale | $1,825,000$407/sqft |
Source: | ||
| 5/16/2025 | Price change | $1,825,000-3.9%$407/sqft |
Source: | ||
| 3/31/2025 | Listed for sale | $1,900,000$424/sqft |
Source: | ||
| 3/22/2025 | Listing removed | $1,900,000$424/sqft |
Source: | ||
Public tax history
| Year | Property taxes | Tax assessment |
|---|---|---|
| 2025 | $13,953 +0.4% | $1,597,595 |
| 2024 | $13,895 +21.4% | $1,597,595 +52.4% |
| 2023 | $11,446 +7.6% | $1,048,246 |
Find assessor info on the county website
Neighborhood: Five Points
Nearby schools
GreatSchools rating
- 5/10Joyner ElementaryGrades: PK-5Distance: 0.1 mi
- 6/10Oberlin Middle SchoolGrades: 6-8Distance: 1.3 mi
- 7/10Needham Broughton HighGrades: 9-12Distance: 1.9 mi
Schools provided by the listing agent
- Elementary: Wake - Underwood
- Middle: Wake - Oberlin
- High: Wake - Broughton
Source: Doorify MLS. This data may not be complete. We recommend contacting the local school district to confirm school assignments for this home.
Get a cash offer in 3 minutes
Find out how much your home could sell for in as little as 3 minutes with a no-obligation cash offer.
Estimated market value$1,743,900
Get a cash offer in 3 minutes
Find out how much your home could sell for in as little as 3 minutes with a no-obligation cash offer.
Estimated market value
$1,743,900
