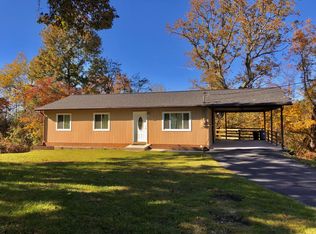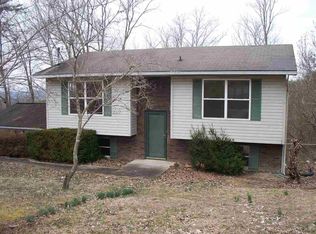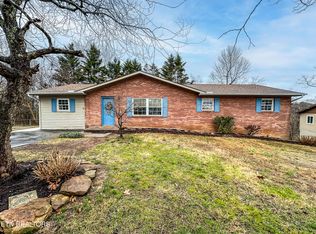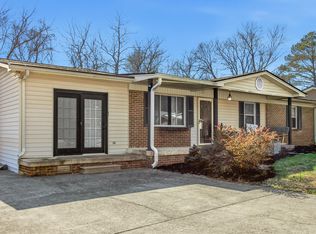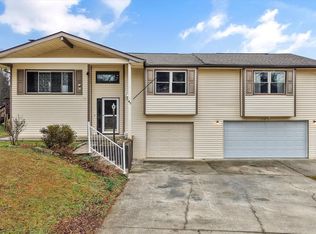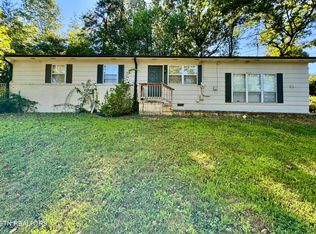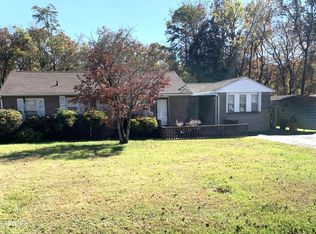This exceptional Kingston residence, ideally situated in a desirable neighborhood near Kingston schools and the town center, offers three bedrooms and three full bathrooms, providing ample space for a growing family. Recent upgrades include a new roof (2024) and HVAC system. Hardwood floors grace the entire home, complemented by a newly renovated kitchen featuring granite countertops. m The bright, open dining area boasts a bay window overlooking the backyard. The master bedroom includes an ensuite bath. This property presents a compelling opportunity so you better not miss it. Seller to offer 3% towards buyers closing costs
For sale
Price cut: $10K (12/19)
$279,900
809 W Ridgecrest Dr, Kingston, TN 37763
3beds
2,100sqft
Est.:
Single Family Residence
Built in 1968
0.44 Acres Lot
$-- Zestimate®
$133/sqft
$-- HOA
What's special
Three bedroomsBright open dining area
- 92 days |
- 1,887 |
- 96 |
Likely to sell faster than
Zillow last checked: 8 hours ago
Listing updated: February 12, 2026 at 07:23am
Listed by:
Levi Giltnane,
Sail Away Homes & Land 865-717-7245
Source: East Tennessee Realtors,MLS#: 1322744
Tour with a local agent
Facts & features
Interior
Bedrooms & bathrooms
- Bedrooms: 3
- Bathrooms: 3
- Full bathrooms: 3
Rooms
- Room types: Bonus Room
Heating
- Central, Other, Electric
Cooling
- Central Air, Ceiling Fan(s)
Appliances
- Included: Dishwasher, Range, Refrigerator
Features
- Eat-in Kitchen, Bonus Room
- Flooring: Hardwood
- Windows: Bay Window(s)
- Basement: Walk-Out Access,Finished
- Has fireplace: No
- Fireplace features: Wood Burning, Wood Burning Stove
Interior area
- Total structure area: 2,100
- Total interior livable area: 2,100 sqft
Property
Parking
- Total spaces: 1
- Parking features: Carport, Main Level
- Carport spaces: 1
Features
- Has view: Yes
- View description: Mountain(s)
Lot
- Size: 0.44 Acres
- Dimensions: 100 x 196
- Features: Level, Rolling Slope
Details
- Parcel number: 058O A 006.00
Construction
Type & style
- Home type: SingleFamily
- Architectural style: Traditional
- Property subtype: Single Family Residence
Materials
- Vinyl Siding, Brick, Frame
Condition
- Year built: 1968
Utilities & green energy
- Sewer: Public Sewer, Septic Tank
- Water: Public
Community & HOA
Community
- Subdivision: Rio Vista Sub No 2
Location
- Region: Kingston
Financial & listing details
- Price per square foot: $133/sqft
- Tax assessed value: $244,000
- Annual tax amount: $1,388
- Date on market: 11/23/2025
Estimated market value
Not available
Estimated sales range
Not available
Not available
Price history
Price history
| Date | Event | Price |
|---|---|---|
| 12/19/2025 | Price change | $279,900-3.4%$133/sqft |
Source: | ||
| 11/23/2025 | Listed for sale | $289,900+3.6%$138/sqft |
Source: | ||
| 8/19/2025 | Listing removed | $279,900$133/sqft |
Source: | ||
| 7/2/2025 | Price change | $279,900-3.4%$133/sqft |
Source: | ||
| 6/7/2025 | Price change | $289,900-3.3%$138/sqft |
Source: | ||
| 4/17/2025 | Price change | $299,900-6.3%$143/sqft |
Source: | ||
| 4/9/2025 | Price change | $319,900-3%$152/sqft |
Source: | ||
| 2/24/2025 | Listed for sale | $329,900$157/sqft |
Source: | ||
| 2/24/2025 | Pending sale | $329,900$157/sqft |
Source: | ||
| 2/19/2025 | Listed for sale | $329,900+135.6%$157/sqft |
Source: | ||
| 5/6/2022 | Sold | $140,000+14.3%$67/sqft |
Source: Public Record Report a problem | ||
| 10/4/2013 | Sold | $122,500-2%$58/sqft |
Source: | ||
| 8/13/2013 | Listed for sale | $125,000$60/sqft |
Source: CENTURY 21 AAIM Real Estate #853498 Report a problem | ||
| 8/2/2013 | Pending sale | $125,000$60/sqft |
Source: CENTURY 21 AAIM Real Estate #853498 Report a problem | ||
| 7/18/2013 | Listed for sale | $125,000+116.3%$60/sqft |
Source: CENTURY 21 AAIM Real Estate #853498 Report a problem | ||
| 5/2/2013 | Sold | $57,800-26.3%$28/sqft |
Source: | ||
| 4/2/2013 | Price change | $78,400-11.1%$37/sqft |
Source: UpwardRealty.com #1188699 Report a problem | ||
| 3/1/2013 | Listed for sale | $88,200-39.1%$42/sqft |
Source: UpwardRealty.com #1188699 Report a problem | ||
| 12/26/2012 | Sold | $144,790+9.7%$69/sqft |
Source: Public Record Report a problem | ||
| 4/15/2008 | Sold | $132,000+16.3%$63/sqft |
Source: Public Record Report a problem | ||
| 9/12/2006 | Sold | $113,500$54/sqft |
Source: Public Record Report a problem | ||
Public tax history
Public tax history
| Year | Property taxes | Tax assessment |
|---|---|---|
| 2025 | $1,388 +15.4% | $61,000 +84.3% |
| 2024 | $1,203 -0.4% | $33,100 |
| 2023 | $1,208 | $33,100 |
| 2022 | $1,208 -1.9% | $33,100 |
| 2021 | $1,232 +0.1% | $33,100 |
| 2020 | $1,230 +5% | $33,100 +14.8% |
| 2019 | $1,172 +2.5% | $28,825 |
| 2018 | $1,143 0% | $28,825 |
| 2017 | $1,143 +57.7% | $28,825 |
| 2016 | $725 | $28,825 |
| 2015 | $725 | $28,825 -4.9% |
| 2013 | $725 | $30,325 +9.5% |
| 2011 | -- | $27,700 |
| 2010 | $883 | $27,700 |
| 2009 | -- | $27,700 +17% |
| 2008 | $921 +1.3% | $23,675 |
| 2007 | $909 +6.1% | $23,675 |
| 2006 | $857 | $23,675 |
| 2005 | $857 -11.6% | $23,675 |
| 2004 | $969 +31.7% | $23,675 +31.7% |
| 2003 | $736 | $17,975 +0.1% |
| 2001 | -- | $17,965 -75% |
| 2000 | -- | $71,861 |
Find assessor info on the county website
BuyAbility℠ payment
Est. payment
$1,426/mo
Principal & interest
$1298
Property taxes
$128
Climate risks
Neighborhood: 37763
Nearby schools
GreatSchools rating
- 7/10Kingston Elementary SchoolGrades: PK-5Distance: 1.8 mi
- 6/10Cherokee Middle SchoolGrades: 6-8Distance: 0.9 mi
- 6/10Roane County High SchoolGrades: 9-12Distance: 1.1 mi
Schools provided by the listing agent
- Elementary: Kingston
- Middle: Cherokee
- High: Roane County
Source: East Tennessee Realtors. This data may not be complete. We recommend contacting the local school district to confirm school assignments for this home.
