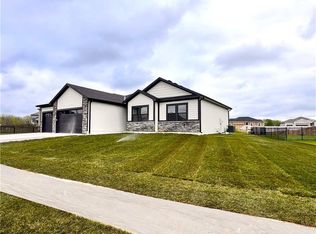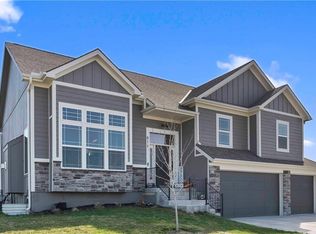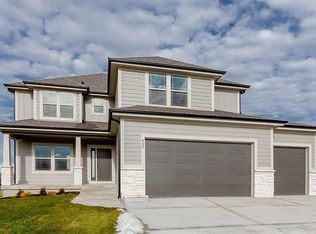Sold
Price Unknown
809 W Rader St, Lone Jack, MO 64086
--beds
0baths
0.28Acres
Unimproved Land
Built in ----
0.28 Acres Lot
$-- Zestimate®
$--/sqft
$2,903 Estimated rent
Home value
Not available
Estimated sales range
Not available
$2,903/mo
Zestimate® history
Loading...
Owner options
Explore your selling options
What's special
Bedford Downs Lots 10, 14, 16, 18, 22, 24, 27, 31, 32, 33, 35, 37, 42, 45, and 47 are all under contract by the same buyer and were under contract prior to listing.
Zillow last checked: 8 hours ago
Listing updated: August 30, 2024 at 10:07am
Listing Provided by:
Jason Rains 816-305-7138,
RE/MAX Elite, REALTORS
Bought with:
Bryan Bechler, 1999027643
Compass Realty Group
Source: Heartland MLS as distributed by MLS GRID,MLS#: 2500919
Facts & features
Interior
Bedrooms & bathrooms
- Bathrooms: 0
Property
Lot
- Size: 0.28 Acres
Details
- Parcel number: 58830040100000000
- Zoning: R1
Utilities & green energy
- Sewer: Public Sewer
- Water: Public
Community & neighborhood
Location
- Region: Lone Jack
- Subdivision: Bedford Downs
HOA & financial
HOA
- Has HOA: Yes
Other
Other facts
- Listing terms: Cash,Conventional,Other
- Road surface type: Paved
Price history
| Date | Event | Price |
|---|---|---|
| 3/23/2025 | Pending sale | $457,900 |
Source: Corwood Homes Report a problem | ||
| 3/12/2025 | Price change | $457,900-0.4% |
Source: Corwood Homes Report a problem | ||
| 3/11/2025 | Listed for sale | $459,900+721.3% |
Source: Corwood Homes Report a problem | ||
| 8/30/2024 | Sold | -- |
Source: | ||
| 7/23/2024 | Pending sale | $56,000 |
Source: | ||
Public tax history
| Year | Property taxes | Tax assessment |
|---|---|---|
| 2024 | $456 +10.4% | $5,780 |
| 2023 | $413 +15.8% | $5,780 +32.3% |
| 2022 | $357 +2.6% | $4,370 |
Find assessor info on the county website
Neighborhood: 64086
Nearby schools
GreatSchools rating
- 5/10Lone Jack Elementary SchoolGrades: PK-5Distance: 1.6 mi
- 4/10Lone Jack High SchoolGrades: 6-12Distance: 2.1 mi


