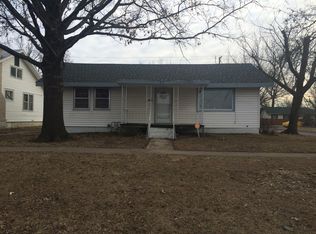Sold
Price Unknown
809 W Myrtle St, Independence, KS 67301
5beds
2,472sqft
Single Family Residence
Built in 1925
7,000 Square Feet Lot
$100,300 Zestimate®
$--/sqft
$1,282 Estimated rent
Home value
$100,300
Estimated sales range
Not available
$1,282/mo
Zestimate® history
Loading...
Owner options
Explore your selling options
What's special
Charming 5-Bedroom Home Full of Character
Step into charm and comfort with this spacious 5-bedroom, 1-bath home located just minutes from town! From the moment you enter, you’ll appreciate the warmth of original hardwood floors, the cozy ambiance of a gas fireplace, and the flexibility of two inviting living areas—perfect for gatherings, relaxing, or entertaining. This home could be the perfect place for you with your TLC added!
Enjoy your mornings or evenings on the screened front porch, and take in the peaceful neighborhood from this conveniently located gem. The home also features a basement with laundry area, providing extra storage and function.
Other highlights include:
Newer roof
Many bedrooms and lots of square footage
Fenced backyard—great for pets, play, or gardening
Don’t miss this unique opportunity to own a home that’s filled with character, space, and unbeatable location, priced for the owner to add their own touch to!
Zillow last checked: 8 hours ago
Listing updated: September 05, 2025 at 10:48am
Listing Provided by:
Hannah Beale 918-693-1002,
BHG Kansas City Homes
Bought with:
Brooke Florio
Golden Oak Real Estate, LLC
Source: Heartland MLS as distributed by MLS GRID,MLS#: 2548702
Facts & features
Interior
Bedrooms & bathrooms
- Bedrooms: 5
- Bathrooms: 1
- Full bathrooms: 1
Bedroom 1
- Level: First
Bedroom 2
- Level: First
Bedroom 3
- Level: Second
Bedroom 4
- Level: Second
Bedroom 5
- Level: Second
Bathroom 1
- Level: First
Heating
- Natural Gas
Cooling
- Electric
Appliances
- Included: Dishwasher, Dryer, Refrigerator, Gas Range, Washer
- Laundry: Main Level
Features
- Flooring: Carpet, Wood
- Basement: Unfinished,Partial
- Number of fireplaces: 1
- Fireplace features: Gas
Interior area
- Total structure area: 2,472
- Total interior livable area: 2,472 sqft
- Finished area above ground: 2,472
Property
Parking
- Total spaces: 1
- Parking features: Detached
- Garage spaces: 1
Features
- Patio & porch: Screened
- Fencing: Metal
Lot
- Size: 7,000 sqft
- Dimensions: W 50.0 Depth: 140
- Features: City Limits, City Lot
Details
- Additional structures: Garage(s)
- Parcel number: 0873601010003.000
Construction
Type & style
- Home type: SingleFamily
- Architectural style: Craftsman
- Property subtype: Single Family Residence
Materials
- Vinyl Siding
- Roof: Composition
Condition
- Year built: 1925
Utilities & green energy
- Sewer: Public Sewer
- Water: Public
Community & neighborhood
Location
- Region: Independence
- Subdivision: None
Other
Other facts
- Listing terms: Cash,Conventional
- Ownership: Private
- Road surface type: Paved
Price history
| Date | Event | Price |
|---|---|---|
| 9/5/2025 | Sold | -- |
Source: | ||
| 7/29/2025 | Pending sale | $89,900$36/sqft |
Source: | ||
| 7/7/2025 | Price change | $89,900-5.4%$36/sqft |
Source: | ||
| 5/26/2025 | Listed for sale | $95,000+37.7%$38/sqft |
Source: | ||
| 2/1/2021 | Listing removed | -- |
Source: Owner Report a problem | ||
Public tax history
| Year | Property taxes | Tax assessment |
|---|---|---|
| 2025 | -- | $8,128 +6% |
| 2024 | $1,274 -0.8% | $7,668 +6% |
| 2023 | $1,285 +23.6% | $7,234 +26.3% |
Find assessor info on the county website
Neighborhood: 67301
Nearby schools
GreatSchools rating
- NAEisenhower Elementary SchoolGrades: PK-2Distance: 1.3 mi
- 5/10Independence Middle SchoolGrades: 6-8Distance: 0.5 mi
- 6/10Independence Sr High SchoolGrades: 9-12Distance: 1 mi
