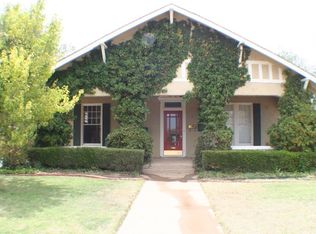Sold on 08/20/25
Price Unknown
809 W 7th St, Plainview, TX 79072
3beds
1,664sqft
Single Family Residence
Built in 1952
-- sqft lot
$-- Zestimate®
$--/sqft
$1,549 Estimated rent
Home value
Not available
Estimated sales range
Not available
$1,549/mo
Zestimate® history
Loading...
Owner options
Explore your selling options
What's special
ATTRACTIVE STUCCO OVER BRICK VENEER EXTERIOR: FEATURES A LARGE LIVING ROOM WITH CERAMIC TILE, 3-BEDROOMS, 1 1/2 BATHS, AN UPDATED KITCHEN WITH NICE CABINETS, GAS RANGE & MICROWAVE OVEN, CENTRAL HEAT & AIR, LARGE UTILITY ROOM, AN EXTRA DEEP FENCED LOT BOTH WOOD & METAL, 12' X 18' METAL STORAGE BUILDING, CARPORT AND JUST 1-BLOCK FROM A CITY PARK. PRICED TO SELL 109,000. CONTACT CARY L. EAVES, REALTOR MORGAN-EAVES REAL ESTATE AT 806-773-7140 FOR YOUR APPOINTMENT TO VIEW THIS PROPERTY.
Zillow last checked: 8 hours ago
Listing updated: August 25, 2025 at 07:58am
Listed by:
Cary Eaves 806-773-7140,
Morgan-Eaves Real Estate
Bought with:
Cary Eaves, TREC #0188817
Morgan-Eaves Real Estate
Source: Plainview AOR,MLS#: 25-89
Facts & features
Interior
Bedrooms & bathrooms
- Bedrooms: 3
- Bathrooms: 2
- Full bathrooms: 1
- 1/2 bathrooms: 1
Primary bedroom
- Level: Main
- Area: 172.51 Square Feet
- Dimensions: 10.25 x 16.83
Bedroom 2
- Level: Main
- Area: 199.14 Square Feet
- Dimensions: 12.58 x 15.83
Bedroom 3
- Level: Main
- Area: 110.37 Square Feet
- Dimensions: 9.33 x 11.83
Basement
- Level: Lower
- Area: 161.07 Square Feet
- Dimensions: 10.92 x 14.75
Kitchen
- Level: Main
- Area: 180.13 Square Feet
- Dimensions: 11.75 x 15.33
Living room
- Level: Main
- Area: 319.41 Square Feet
- Dimensions: 11.83 x 27.00
Office
- Level: Main
- Area: 133.17 Square Feet
- Dimensions: 11.58 x 11.50
Other
- Level: Main
- Area: 216 Square Feet
- Dimensions: 12.00 x 18.00
Utility room
- Level: Main
- Area: 78.17 Square Feet
- Dimensions: 6.75 x 11.58
Heating
- Has Heating (Unspecified Type)
Cooling
- Has cooling: Yes
Features
- Ceiling Fan(s)
- Basement: Unfinished
- Has fireplace: Yes
- Fireplace features: Living Room
Interior area
- Total structure area: 1,664
- Total interior livable area: 1,664 sqft
- Finished area below ground: 0
Property
Parking
- Parking features: Garage - Attached, Carport
- Has attached garage: Yes
- Has carport: Yes
Details
- Parcel number: 19982
Construction
Type & style
- Home type: SingleFamily
- Property subtype: Single Family Residence
Materials
- Stucco
Condition
- Year built: 1952
Utilities & green energy
- Sewer: Public Sewer
- Water: Public
- Utilities for property: Electricity Available, Sewer Connected, Water Available, Natural Gas Available
Community & neighborhood
Location
- Region: Plainview
Other
Other facts
- Listing terms: Conventional
Price history
| Date | Event | Price |
|---|---|---|
| 8/20/2025 | Sold | -- |
Source: | ||
| 7/18/2025 | Pending sale | $109,000$66/sqft |
Source: | ||
| 3/16/2025 | Listed for sale | $109,000$66/sqft |
Source: | ||
Public tax history
| Year | Property taxes | Tax assessment |
|---|---|---|
| 2024 | $2,298 +24% | $82,309 +20% |
| 2023 | $1,853 +17.5% | $68,591 +22.2% |
| 2022 | $1,578 +19.7% | $56,134 +21.6% |
Find assessor info on the county website
Neighborhood: 79072
Nearby schools
GreatSchools rating
- 3/10PLAINVIEW INTGrades: 5-6Distance: 1.4 mi
- 5/10Plainview Junior High SchoolGrades: 7-8Distance: 1.5 mi
- 4/10Plainview High SchoolGrades: 9-12Distance: 1.1 mi
