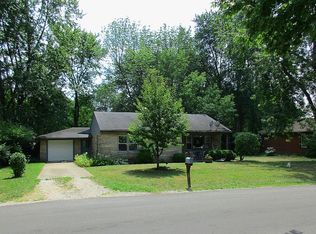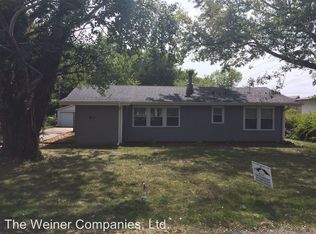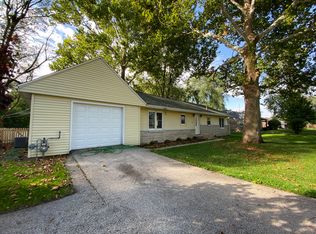Closed
$243,000
809 Ventura Rd, Champaign, IL 61820
3beds
1,000sqft
Single Family Residence
Built in 1956
10,400 Square Feet Lot
$254,700 Zestimate®
$243/sqft
$1,441 Estimated rent
Home value
$254,700
$242,000 - $267,000
$1,441/mo
Zestimate® history
Loading...
Owner options
Explore your selling options
What's special
Welcome home to desirable living in this charming neighborhood, conveniently close to the University of Illinois, retail centers, and the serene Hessel Park. This captivating brick house boasts three bedrooms and two full baths, offering 1900 square feet of finished living space. Step inside to discover a thoughtfully designed layout offering a living/dining room combo, where natural light pours in through the large picturesque window, illuminating the gleaming hardwood floors. As you explore further, you'll discover the continuity of style with hardwood floors extending into the main level bedrooms, offering a warm and cohesive ambiance throughout the home plus the main floor remodeled full bath. The well-appointed kitchen is a chef's delight, exuding both functionality and style. Descend to the fully finished and remodeled basement, where an additional bedroom, full bath, family/rec room, and private office await, offering ample space for relaxation, work, or recreation. With a waterproofing system installed by Woods Basement in '18, peace of mind is ensured against any moisture-related concerns. Outside, the expansive backyard beckons with its deep, fenced-in sanctuary, creating an idyllic setting for outdoor gatherings and leisurely moments. Conveniently situated nearby, a newer detached 2-car garage provides ample space for parking and storage, adding both practicality and convenience to your daily routine. Experience comfort, convenience, and tranquility in this remarkable home, call today to schedule your private showing.
Zillow last checked: 8 hours ago
Listing updated: March 28, 2024 at 01:00am
Listing courtesy of:
Nick Taylor, CRB,CRS,GRI 217-377-4353,
Taylor Realty Associates
Bought with:
J Leman
eXp Realty-Champaign
Source: MRED as distributed by MLS GRID,MLS#: 11985397
Facts & features
Interior
Bedrooms & bathrooms
- Bedrooms: 3
- Bathrooms: 2
- Full bathrooms: 2
Primary bedroom
- Features: Flooring (Hardwood)
- Level: Main
- Area: 169 Square Feet
- Dimensions: 13X13
Bedroom 2
- Features: Flooring (Hardwood)
- Level: Main
- Area: 110 Square Feet
- Dimensions: 10X11
Bedroom 3
- Features: Flooring (Carpet)
- Level: Basement
- Area: 77 Square Feet
- Dimensions: 11X7
Dining room
- Level: Main
- Area: 117 Square Feet
- Dimensions: 9X13
Family room
- Features: Flooring (Carpet)
- Level: Basement
- Area: 486 Square Feet
- Dimensions: 27X18
Kitchen
- Features: Flooring (Vinyl)
- Level: Main
- Area: 132 Square Feet
- Dimensions: 12X11
Living room
- Features: Flooring (Hardwood)
- Level: Main
- Area: 156 Square Feet
- Dimensions: 12X13
Office
- Features: Flooring (Carpet)
- Level: Basement
- Area: 91 Square Feet
- Dimensions: 13X7
Heating
- Natural Gas, Electric
Cooling
- Central Air
Features
- Basement: Finished,Full
Interior area
- Total structure area: 1,985
- Total interior livable area: 1,000 sqft
- Finished area below ground: 907
Property
Parking
- Total spaces: 2
- Parking features: On Site, Garage Owned, Detached, Garage
- Garage spaces: 2
Accessibility
- Accessibility features: No Disability Access
Features
- Stories: 1
Lot
- Size: 10,400 sqft
- Dimensions: 80X130
Details
- Parcel number: 452024102003
- Special conditions: None
Construction
Type & style
- Home type: SingleFamily
- Property subtype: Single Family Residence
Materials
- Brick
Condition
- New construction: No
- Year built: 1956
Utilities & green energy
- Sewer: Public Sewer
- Water: Public
Community & neighborhood
Location
- Region: Champaign
- Subdivision: Southgate
HOA & financial
HOA
- Services included: None
Other
Other facts
- Listing terms: Conventional
- Ownership: Fee Simple
Price history
| Date | Event | Price |
|---|---|---|
| 3/25/2024 | Sold | $243,000+1.3%$243/sqft |
Source: | ||
| 2/26/2024 | Contingent | $239,900$240/sqft |
Source: | ||
| 2/23/2024 | Listed for sale | $239,900+61%$240/sqft |
Source: | ||
| 9/21/2018 | Sold | $149,000-4.4%$149/sqft |
Source: | ||
| 7/19/2018 | Pending sale | $155,900$156/sqft |
Source: Keller Williams Realty The Real Estate Center #09959246 Report a problem | ||
Public tax history
| Year | Property taxes | Tax assessment |
|---|---|---|
| 2024 | $4,485 +6.2% | $51,430 +9.8% |
| 2023 | $4,224 +6.3% | $46,840 +8.4% |
| 2022 | $3,974 +2.5% | $43,210 +2% |
Find assessor info on the county website
Neighborhood: 61820
Nearby schools
GreatSchools rating
- 4/10Bottenfield Elementary SchoolGrades: K-5Distance: 0.2 mi
- 5/10Edison Middle SchoolGrades: 6-8Distance: 1.1 mi
- 6/10Central High SchoolGrades: 9-12Distance: 1.4 mi
Schools provided by the listing agent
- High: Central High School
- District: 4
Source: MRED as distributed by MLS GRID. This data may not be complete. We recommend contacting the local school district to confirm school assignments for this home.

Get pre-qualified for a loan
At Zillow Home Loans, we can pre-qualify you in as little as 5 minutes with no impact to your credit score.An equal housing lender. NMLS #10287.


