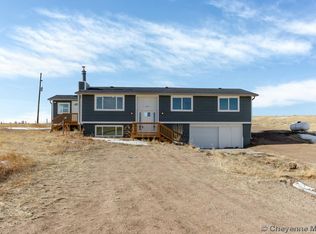Sold
Price Unknown
809 Valley View Dr, Cheyenne, WY 82009
4beds
2,678sqft
Rural Residential, Residential
Built in 2017
9.03 Acres Lot
$590,900 Zestimate®
$--/sqft
$2,900 Estimated rent
Home value
$590,900
$550,000 - $638,000
$2,900/mo
Zestimate® history
Loading...
Owner options
Explore your selling options
What's special
Beautifully finished like new rural home situated on 9 acres. From the moment you walk in it feels like home. Hardwood floors throughout the main level, granite counter tops, vaulted ceilings. French doors in the dining room lead to the 2 level deck where you can enjoy peace and serenity. Primary suite has a private 4 piece bath with a claw foot tub, and walk in closet. The walk out basement has French doors that lead to a covered patio where the hot tub is situated. The basement is spacious and fully finished with a family room, 2 bedrooms, bathroom, and exercise space. The backyard is fully fenced, 2 sprinkler systems, several raised garden beds and the cutest little she shed. 3 car garage with insulated doors; a transfer switch for backup power. This beautiful home is a must see to appreciate all it has to offer.
Zillow last checked: 8 hours ago
Listing updated: August 27, 2024 at 09:11am
Listed by:
Alicia Arrollo 307-760-8110,
Live in Laramie Real Estate
Bought with:
Brenton Leavitt
RE/MAX Capitol Properties
Source: Cheyenne BOR,MLS#: 93159
Facts & features
Interior
Bedrooms & bathrooms
- Bedrooms: 4
- Bathrooms: 3
- Full bathrooms: 2
- 3/4 bathrooms: 1
- Main level bathrooms: 2
Primary bedroom
- Level: Main
- Area: 180
- Dimensions: 12 x 15
Bedroom 2
- Level: Main
- Area: 63
- Dimensions: 9 x 7
Bedroom 3
- Level: Basement
- Area: 120
- Dimensions: 10 x 12
Bedroom 4
- Level: Basement
- Area: 140
- Dimensions: 10 x 14
Bathroom 1
- Features: Full
- Level: Main
Bathroom 2
- Features: Full
- Level: Main
Bathroom 3
- Features: 3/4
- Level: Basement
Dining room
- Level: Main
- Area: 96
- Dimensions: 8 x 12
Kitchen
- Level: Main
- Area: 294
- Dimensions: 14 x 21
Living room
- Level: Main
- Area: 392
- Dimensions: 28 x 14
Basement
- Area: 1339
Heating
- Forced Air, Propane
Cooling
- Central Air
Appliances
- Included: Dishwasher, Disposal, Microwave, Range, Refrigerator, Tankless Water Heater
- Laundry: Main Level
Features
- Eat-in Kitchen, Pantry, Separate Dining, Vaulted Ceiling(s), Walk-In Closet(s), Granite Counters
- Flooring: Hardwood, Tile, Luxury Vinyl
- Basement: Walk-Out Access,Finished
Interior area
- Total structure area: 2,678
- Total interior livable area: 2,678 sqft
- Finished area above ground: 1,339
Property
Parking
- Total spaces: 3
- Parking features: 3 Car Attached, Garage Door Opener, RV Access/Parking
- Attached garage spaces: 3
Accessibility
- Accessibility features: None
Features
- Patio & porch: Deck, Patio, Covered Patio
- Exterior features: Sprinkler System
- Has spa: Yes
- Spa features: Hot Tub
- Fencing: Back Yard,Fenced
Lot
- Size: 9.03 Acres
- Features: Sprinklers In Rear
Details
- Additional structures: Utility Shed
- Parcel number: 14690420200600
- Special conditions: Arms Length Sale
- Horses can be raised: Yes
Construction
Type & style
- Home type: SingleFamily
- Architectural style: Ranch
- Property subtype: Rural Residential, Residential
Materials
- Wood/Hardboard
- Foundation: Basement
- Roof: Composition/Asphalt
Condition
- New construction: No
- Year built: 2017
Utilities & green energy
- Electric: Black Hills Energy
- Gas: Propane
- Sewer: Septic Tank
- Water: Well
Green energy
- Energy efficient items: Thermostat, Ceiling Fan
- Water conservation: Drip SprinklerSym.onTimer
Community & neighborhood
Location
- Region: Cheyenne
- Subdivision: Table Mountain
HOA & financial
HOA
- Has HOA: Yes
- HOA fee: $30 annually
- Services included: Road Maintenance
Other
Other facts
- Listing agreement: N
- Listing terms: Cash,Conventional,FHA,VA Loan
Price history
| Date | Event | Price |
|---|---|---|
| 8/23/2024 | Sold | -- |
Source: | ||
| 7/17/2024 | Pending sale | $580,000$217/sqft |
Source: Laramie BOR #240163 Report a problem | ||
| 5/15/2024 | Price change | $580,000-3.2%$217/sqft |
Source: | ||
| 4/27/2024 | Price change | $599,000-1.8%$224/sqft |
Source: | ||
| 4/16/2024 | Listed for sale | $610,000$228/sqft |
Source: | ||
Public tax history
| Year | Property taxes | Tax assessment |
|---|---|---|
| 2024 | $2,640 -1.3% | $39,274 -3.5% |
| 2023 | $2,674 +21.2% | $40,687 +23.9% |
| 2022 | $2,205 -1.4% | $32,826 -1.1% |
Find assessor info on the county website
Neighborhood: 82009
Nearby schools
GreatSchools rating
- 7/10Gilchrist Elementary SchoolGrades: K-6Distance: 4.7 mi
- 6/10McCormick Junior High SchoolGrades: 7-8Distance: 15.6 mi
- 7/10Central High SchoolGrades: 9-12Distance: 15.7 mi
