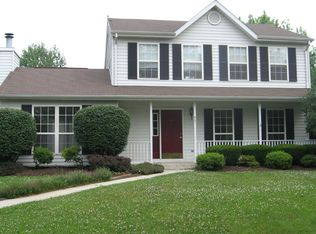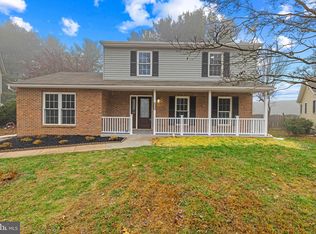Sold for $465,000
$465,000
809 Trapper Ct, Hampstead, MD 21074
3beds
1,716sqft
Single Family Residence
Built in 1991
7,836 Square Feet Lot
$484,300 Zestimate®
$271/sqft
$2,476 Estimated rent
Home value
$484,300
$446,000 - $528,000
$2,476/mo
Zestimate® history
Loading...
Owner options
Explore your selling options
What's special
Pride of original owners is apparent in this three-bedroom two-and-a-half-bath colonial on a cul-de-sac in the highly sought-after Roberts Field Community. The Homestead Model contains larger room sizes and has a main bedroom with an on-suite bath. The attached one-and-a-half car garage has adequate space for your car and motorcycle with storage cabinets to aid organization. Enter the mudroom from the garage and find the main level laundry room and a large pantry to your left, with the kitchen to your right. The spacious eat-in kitchen features stainless steel appliances, a tile backsplash, plentiful granite countertop space, self-closing drawers, bow window, all stylish and functional. The remodeled half bath is located on the main level. The kitchen flows to the dining room and is adjacent to the deck and family room. Hardwood floors, wainscoting, and crown molding adorn the main level. On the upper level, the main bedroom boasts an on-suite bath, a walk-in closet with an organizer, and a skylight over the vanity. Bedroom two includes built-in shelves, a window bench, and a double closet with an organizer. The third bedroom single closet is forty-two inches deep with rear shelving for additional storage. The deck overlooks a level landscaped yard with a six-foot privacy fence ideal for children and pets. The unfinished lower level is awaiting your vision. The poured foundation, flitch beam, rough-in for half of a bath, and rough-in for a gas fireplace or heater are present. Additional highlights include a front porch, automatic garage door opener, vinyl siding, leaf guard spouts, and a 2024 furnace. Recreational neighborhood opportunities include tennis/pickleball courts, a fishing pond, multiple playgrounds, bird watching, and a picnic area. Close to award-winning schools, dining, and shopping. Pleasant commute to Westminster, Owings Mills, and Towson.
Zillow last checked: 8 hours ago
Listing updated: June 20, 2025 at 05:11pm
Listed by:
Thomas E Czajkowski 443-847-0575,
Monument Sotheby's International Realty
Bought with:
Vitaly Petrov, 646336
Samson Properties
Source: Bright MLS,MLS#: MDCR2025838
Facts & features
Interior
Bedrooms & bathrooms
- Bedrooms: 3
- Bathrooms: 3
- Full bathrooms: 2
- 1/2 bathrooms: 1
- Main level bathrooms: 1
Basement
- Description: Percent Finished: 0.0
- Area: 750
Heating
- Heat Pump, Natural Gas
Cooling
- Central Air, Electric
Appliances
- Included: Microwave, Dishwasher, Dryer, Energy Efficient Appliances, ENERGY STAR Qualified Refrigerator, Exhaust Fan, Humidifier, Self Cleaning Oven, Oven/Range - Gas, Range Hood, Stainless Steel Appliance(s), Cooktop, Washer, Gas Water Heater
- Laundry: Main Level
Features
- Attic, Bathroom - Tub Shower, Breakfast Area, Ceiling Fan(s), Combination Kitchen/Dining, Crown Molding, Formal/Separate Dining Room, Primary Bath(s), Pantry, Dry Wall
- Flooring: Hardwood, Carpet, Vinyl
- Doors: Sliding Glass
- Windows: Double Pane Windows, Skylight(s)
- Basement: Concrete,Unfinished
- Has fireplace: No
Interior area
- Total structure area: 2,466
- Total interior livable area: 1,716 sqft
- Finished area above ground: 1,716
- Finished area below ground: 0
Property
Parking
- Total spaces: 1
- Parking features: Garage Faces Front, Garage Door Opener, Oversized, Concrete, Attached
- Attached garage spaces: 1
- Has uncovered spaces: Yes
- Details: Garage Sqft: 290
Accessibility
- Accessibility features: Accessible Doors
Features
- Levels: Three
- Stories: 3
- Pool features: None
- Fencing: Wood
Lot
- Size: 7,836 sqft
- Features: Cul-De-Sac, Fishing Available, Level, No Thru Street, Premium, Landscaped, Unknown Soil Type
Details
- Additional structures: Above Grade, Below Grade
- Parcel number: 0708050856
- Zoning: R-100
- Special conditions: Standard
- Other equipment: None
Construction
Type & style
- Home type: SingleFamily
- Architectural style: Colonial
- Property subtype: Single Family Residence
Materials
- Brick, Vinyl Siding
- Foundation: Concrete Perimeter
- Roof: Architectural Shingle
Condition
- Very Good
- New construction: No
- Year built: 1991
Utilities & green energy
- Electric: 200+ Amp Service
- Sewer: Public Sewer
- Water: Public
Community & neighborhood
Location
- Region: Hampstead
- Subdivision: Roberts Field
- Municipality: Hampstead
HOA & financial
HOA
- Has HOA: Yes
- HOA fee: $180 annually
- Amenities included: Lake, Recreation Facilities, Tennis Court(s), Tot Lots/Playground
- Services included: Common Area Maintenance, Management, Other
- Association name: THE FIELDS
Other
Other facts
- Listing agreement: Exclusive Right To Sell
- Ownership: Fee Simple
- Road surface type: Black Top
Price history
| Date | Event | Price |
|---|---|---|
| 6/20/2025 | Sold | $465,000+3.3%$271/sqft |
Source: | ||
| 5/18/2025 | Pending sale | $450,000$262/sqft |
Source: | ||
| 5/16/2025 | Listed for sale | $450,000$262/sqft |
Source: | ||
Public tax history
| Year | Property taxes | Tax assessment |
|---|---|---|
| 2025 | $4,292 +1.1% | $338,400 +7.6% |
| 2024 | $4,244 +8.3% | $314,400 +8.3% |
| 2023 | $3,920 +9% | $290,400 +9% |
Find assessor info on the county website
Neighborhood: 21074
Nearby schools
GreatSchools rating
- 7/10Spring Garden Elementary SchoolGrades: PK-5Distance: 0.3 mi
- 7/10Shiloh Middle SchoolGrades: 6-8Distance: 1.2 mi
- 8/10Manchester Valley High SchoolGrades: 9-12Distance: 4.5 mi
Schools provided by the listing agent
- Elementary: Spring Garden
- Middle: Shiloh
- High: North Carroll
- District: Carroll County Public Schools
Source: Bright MLS. This data may not be complete. We recommend contacting the local school district to confirm school assignments for this home.
Get a cash offer in 3 minutes
Find out how much your home could sell for in as little as 3 minutes with a no-obligation cash offer.
Estimated market value$484,300
Get a cash offer in 3 minutes
Find out how much your home could sell for in as little as 3 minutes with a no-obligation cash offer.
Estimated market value
$484,300

