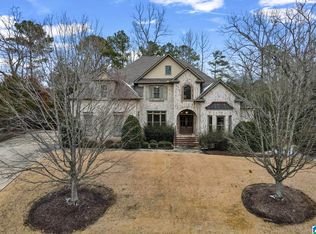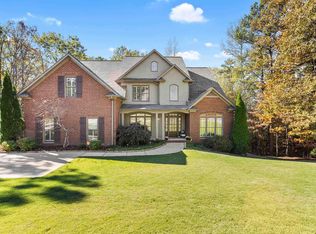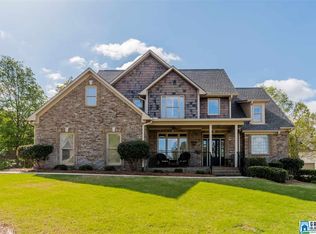Sold for $514,900
$514,900
809 Timberline Ln, Calera, AL 35040
4beds
3,551sqft
Single Family Residence
Built in 2006
0.39 Acres Lot
$520,600 Zestimate®
$145/sqft
$2,776 Estimated rent
Home value
$520,600
Estimated sales range
Not available
$2,776/mo
Zestimate® history
Loading...
Owner options
Explore your selling options
What's special
Welcome to Timberline! A beautiful Jerry Pate designed golf course community. Convenient to I-65 for an easy commute. This all brick home with finished basement is located right on the Golf Course! Plantation shutters, crown molding, high ceilings & hardwoods throughout most of the home! The Great Room and dining room have floor to ceiling windows. The dream kitchen has custom cabinets, granite counters, double ovens, gas cooktop, breakfast bar & breakfast room. 4 main lvl bedrooms include: The master bedroom adjoins the master bath with his and her sinks, a relaxing jetted garden tub walk-in closet & separate shower. 2nd bedroom next to full bath & 2 other bedrooms with Jack & Jill bath. The basement is finished with huge BONUS room ideal for 2nd den/family room and game room space. Also has huge office area, additional room and full bath. There is a three car garage for all your toys. Enjoy the fantastic outdoor living space with fireplace, TV viewing space, dining and grilling .
Zillow last checked: 8 hours ago
Listing updated: February 04, 2025 at 01:37pm
Listed by:
Freda Williams 205-966-0570,
RE/MAX Advantage,
Eddie Williams 205-966-0967,
RE/MAX Advantage
Bought with:
Vickie Beard
ARC Realty Vestavia
Source: GALMLS,MLS#: 21403957
Facts & features
Interior
Bedrooms & bathrooms
- Bedrooms: 4
- Bathrooms: 4
- Full bathrooms: 4
Primary bedroom
- Level: First
Bedroom 1
- Level: First
Bedroom 2
- Level: First
Bedroom 3
- Level: First
Primary bathroom
- Level: First
Bathroom 1
- Level: First
Bathroom 3
- Level: Basement
Dining room
- Level: First
Family room
- Level: Basement
Kitchen
- Features: Stone Counters, Breakfast Bar, Eat-in Kitchen, Pantry
- Level: First
Living room
- Level: First
Basement
- Area: 2383
Office
- Level: Basement
Heating
- Central, Dual Systems (HEAT), Heat Pump, Piggyback Sys (HEAT)
Cooling
- Central Air, Dual, Heat Pump
Appliances
- Included: Gas Cooktop, Dishwasher, Disposal, Double Oven, Microwave, Electric Oven, Gas Oven, Refrigerator, Stainless Steel Appliance(s), Electric Water Heater
- Laundry: Electric Dryer Hookup, Washer Hookup, Main Level, Laundry Room, Laundry (ROOM), Yes
Features
- Recessed Lighting, Split Bedroom, High Ceilings, Cathedral/Vaulted, Crown Molding, Tray Ceiling(s), Soaking Tub, Linen Closet, Separate Shower, Double Vanity, Shared Bath, Split Bedrooms, Tub/Shower Combo, Walk-In Closet(s)
- Flooring: Carpet, Hardwood, Tile
- Windows: Bay Window(s)
- Basement: Full,Partially Finished,Daylight
- Attic: Pull Down Stairs,Yes
- Number of fireplaces: 1
- Fireplace features: Gas Log, Living Room, Gas, Outside
Interior area
- Total interior livable area: 3,551 sqft
- Finished area above ground: 2,383
- Finished area below ground: 1,168
Property
Parking
- Total spaces: 3
- Parking features: Attached, Basement, Driveway, Garage Faces Side
- Attached garage spaces: 3
- Has uncovered spaces: Yes
Features
- Levels: One
- Stories: 1
- Patio & porch: Covered, Open (PATIO), Patio, Porch, Open (DECK), Deck
- Exterior features: Sprinkler System
- Pool features: In Ground, Fenced, Community
- Has view: Yes
- View description: Golf Course
- Waterfront features: No
Lot
- Size: 0.39 Acres
- Features: On Golf Course, Interior Lot, Few Trees, Subdivision
Details
- Additional structures: Gazebo
- Parcel number: 351012002033.000
- Special conditions: N/A
Construction
Type & style
- Home type: SingleFamily
- Property subtype: Single Family Residence
Materials
- Brick
- Foundation: Basement
Condition
- Year built: 2006
Utilities & green energy
- Water: Public
- Utilities for property: Sewer Connected, Underground Utilities
Community & neighborhood
Community
- Community features: Golf Access, Golf Cart Path, Lake, Street Lights
Location
- Region: Calera
- Subdivision: Timberline
HOA & financial
HOA
- Has HOA: Yes
- HOA fee: $375 annually
- Services included: Maintenance Grounds
Other
Other facts
- Price range: $514.9K - $514.9K
Price history
| Date | Event | Price |
|---|---|---|
| 2/4/2025 | Sold | $514,900-4.6%$145/sqft |
Source: | ||
| 1/14/2025 | Contingent | $539,900$152/sqft |
Source: | ||
| 11/30/2024 | Listed for sale | $539,900+59.3%$152/sqft |
Source: | ||
| 1/12/2017 | Sold | $339,000-0.3%$95/sqft |
Source: | ||
| 1/10/2017 | Pending sale | $339,900$96/sqft |
Source: Keller Williams - Birmingham - Hoover #743237 Report a problem | ||
Public tax history
| Year | Property taxes | Tax assessment |
|---|---|---|
| 2025 | $2,473 +8.7% | $45,800 +6.8% |
| 2024 | $2,275 +2.3% | $42,880 +2.2% |
| 2023 | $2,224 +12.9% | $41,940 +12.7% |
Find assessor info on the county website
Neighborhood: 35040
Nearby schools
GreatSchools rating
- 3/10Calera Elementary SchoolGrades: K-2Distance: 1.3 mi
- 8/10Calera Middle SchoolGrades: 6-8Distance: 4.6 mi
- 6/10Calera High SchoolGrades: 9-12Distance: 2.1 mi
Schools provided by the listing agent
- Elementary: Calera
- Middle: Calera
- High: Calera
Source: GALMLS. This data may not be complete. We recommend contacting the local school district to confirm school assignments for this home.
Get a cash offer in 3 minutes
Find out how much your home could sell for in as little as 3 minutes with a no-obligation cash offer.
Estimated market value$520,600
Get a cash offer in 3 minutes
Find out how much your home could sell for in as little as 3 minutes with a no-obligation cash offer.
Estimated market value
$520,600


