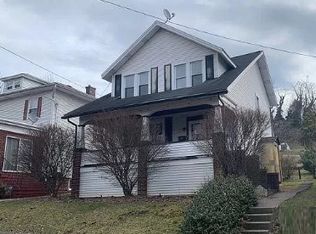Prepare to be WOWED by this extraordinary Victorian home.. You will enter this home from its large, wrap-around porch awesome for summer entertaining. The formal entry is remarkable and will transcend you back to the early 1900s, when it was built. Gorgeous woodwork showcases the main staircase. Gleaming hardwood floors, beautiful fireplace and high ceilings are also offered. A half bath was recently added off the entry. French doors lead you to the front parlor with a second fireplace, beautiful bow windows facing the front porch and the continued hardwood flooring. The huge living room features a wall of built-ins and a large, corner fireplace. This room is just gorgeous! The formal dining room is spectacular and is entered through a butler's door. Original woodwork lines the walls, as chair rail, and tons of windows provide lots of natural light. There is also a door to the wrap-around porch from this room, for your guests to enter. An updated kitchen included white cabinetry, granite counters, breakfast bar, and full appliance package. A main floor laundry room/mud room and additional storage room is also offered on this level. You can take the main steps or the back steps to the second floor. Once there, you can view the owner's bedroom which is massive and offers another gorgeous fireplace and owner's bathroom with updated, marble glass shower - featuring body sprayers - separate tub and original pedestal sink. Four additional bedrooms offering gorgeous transom windows, hardwood floors (some under the wall-to-wall carpeting) and ample closet space. A full walk-up attic has so many possibilities including future owner's suite, game room, guest room, office space or continue to use for extra storage. There are two rooms in the attic, one was the "maids" room. A full basement offers a half bath, large room used as game room and additional storage room, which was the previous laundry room. This home is in incredible condition and offers so much original charm A high-end boiler was installed in 2010 and roof in 2009. Utility bills are extremely reasonable and available upon request.
This property is off market, which means it's not currently listed for sale or rent on Zillow. This may be different from what's available on other websites or public sources.
