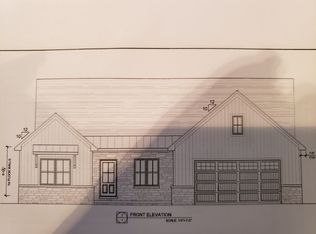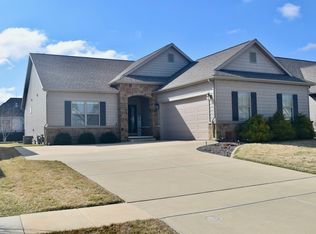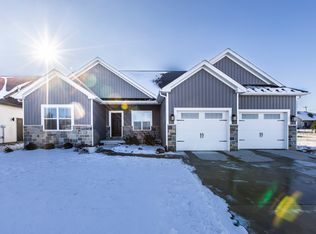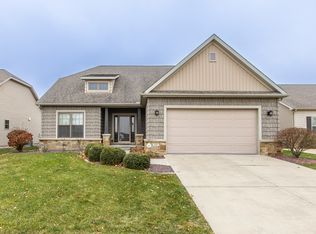Closed
$474,000
809 Table Rock Cir, Normal, IL 61761
3beds
3,594sqft
Single Family Residence
Built in 2021
8,712 Square Feet Lot
$485,800 Zestimate®
$132/sqft
$2,817 Estimated rent
Home value
$485,800
$462,000 - $510,000
$2,817/mo
Zestimate® history
Loading...
Owner options
Explore your selling options
What's special
Welcome to this stunning 3-bedroom, 3-bathroom home, a modern gem built in 2021 that seamlessly combines contemporary design with comfort. Nestled in a charming and highly sought-after neighborhood, The Trails on Sunset Lake, this residence offers the perfect blend of style and convenience. As you step inside, you'll immediately be captivated by the grandeur of the vaulted ceilings in the spacious living area. Natural light pours in through large windows, accentuating the open layout and creating an inviting atmosphere. The living room provides a cozy yet expansive space, perfect for both relaxation and entertaining guests. The heart of the home is undoubtedly the exquisite kitchen. With sleek countertops, top-of-the-line stainless steel appliances, and an intelligently designed layout, this kitchen is a chef's dream come true. Whether you're preparing a quick weekday meal or hosting a lavish dinner party, this kitchen offers both functionality and aesthetics. Outside, the property's curb appeal is enhanced by meticulous landscaping and a well-maintained facade. The backyard offers a private oasis, perfect for outdoor gatherings, gardening, or simply unwinding after a long day. The garage is heated for comfort during the colder months of the year. Welcome Home!
Zillow last checked: 8 hours ago
Listing updated: November 27, 2023 at 09:21am
Listing courtesy of:
Rhendy Bradshaw, SRS 309-533-9815,
RE/MAX Rising
Bought with:
Jay Ricketts
RE/MAX Choice
Source: MRED as distributed by MLS GRID,MLS#: 11869403
Facts & features
Interior
Bedrooms & bathrooms
- Bedrooms: 3
- Bathrooms: 3
- Full bathrooms: 3
Primary bedroom
- Features: Flooring (Carpet), Bathroom (Full)
- Level: Main
- Area: 195 Square Feet
- Dimensions: 15X13
Bedroom 2
- Features: Flooring (Hardwood)
- Level: Main
- Area: 182 Square Feet
- Dimensions: 13X14
Bedroom 3
- Features: Flooring (Carpet)
- Level: Basement
- Area: 168 Square Feet
- Dimensions: 12X14
Family room
- Features: Flooring (Vinyl)
- Level: Basement
- Area: 476 Square Feet
- Dimensions: 17X28
Kitchen
- Features: Kitchen (Eating Area-Table Space, Island), Flooring (Hardwood)
- Level: Main
- Area: 364 Square Feet
- Dimensions: 13X28
Laundry
- Features: Flooring (Hardwood)
- Level: Main
- Area: 56 Square Feet
- Dimensions: 8X7
Living room
- Features: Flooring (Hardwood)
- Level: Main
- Area: 396 Square Feet
- Dimensions: 18X22
Mud room
- Features: Flooring (Ceramic Tile)
- Level: Main
- Area: 56 Square Feet
- Dimensions: 7X8
Heating
- Natural Gas
Cooling
- Central Air
Appliances
- Included: Range, Microwave, Dishwasher, Refrigerator
- Laundry: Main Level, Gas Dryer Hookup, Electric Dryer Hookup, Sink
Features
- Cathedral Ceiling(s), 1st Floor Bedroom, 1st Floor Full Bath, Built-in Features, Walk-In Closet(s)
- Flooring: Hardwood
- Basement: Partially Finished,Full
- Number of fireplaces: 1
- Fireplace features: Gas Log, Living Room
Interior area
- Total structure area: 3,594
- Total interior livable area: 3,594 sqft
- Finished area below ground: 801
Property
Parking
- Total spaces: 2
- Parking features: On Site, Garage Owned, Attached, Garage
- Attached garage spaces: 2
Accessibility
- Accessibility features: No Disability Access
Features
- Stories: 1
Lot
- Size: 8,712 sqft
- Dimensions: 65 X 130.85
Details
- Parcel number: 1519301010
- Special conditions: None
Construction
Type & style
- Home type: SingleFamily
- Architectural style: Ranch
- Property subtype: Single Family Residence
Materials
- Vinyl Siding, Stone
Condition
- New construction: No
- Year built: 2021
Utilities & green energy
- Sewer: Public Sewer
- Water: Public
Community & neighborhood
Location
- Region: Normal
- Subdivision: Trails On Sunset Lake
HOA & financial
HOA
- Has HOA: Yes
- HOA fee: $400 annually
- Services included: Other
Other
Other facts
- Listing terms: Cash
- Ownership: Fee Simple
Price history
| Date | Event | Price |
|---|---|---|
| 11/27/2023 | Sold | $474,000-5%$132/sqft |
Source: | ||
| 10/19/2023 | Contingent | $498,900$139/sqft |
Source: | ||
| 10/15/2023 | Price change | $498,900-0.2%$139/sqft |
Source: | ||
| 9/8/2023 | Price change | $499,900-2%$139/sqft |
Source: | ||
| 8/28/2023 | Listed for sale | $510,000+19.2%$142/sqft |
Source: | ||
Public tax history
| Year | Property taxes | Tax assessment |
|---|---|---|
| 2023 | $11,518 +26.9% | $141,874 +31.3% |
| 2022 | $9,074 +120.3% | $108,041 +128.6% |
| 2021 | $4,118 | $47,265 +5447.5% |
Find assessor info on the county website
Neighborhood: 61761
Nearby schools
GreatSchools rating
- 9/10Grove Elementary SchoolGrades: K-5Distance: 0.3 mi
- 5/10Chiddix Jr High SchoolGrades: 6-8Distance: 3.1 mi
- 8/10Normal Community High SchoolGrades: 9-12Distance: 0.9 mi
Schools provided by the listing agent
- Elementary: Grove Elementary
- Middle: Chiddix Jr High
- High: Normal Community High School
- District: 5
Source: MRED as distributed by MLS GRID. This data may not be complete. We recommend contacting the local school district to confirm school assignments for this home.

Get pre-qualified for a loan
At Zillow Home Loans, we can pre-qualify you in as little as 5 minutes with no impact to your credit score.An equal housing lender. NMLS #10287.



