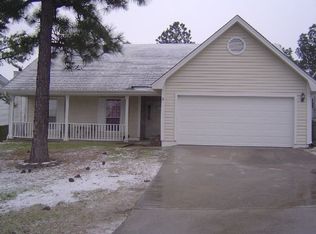Sold for $195,000
$195,000
809 Sutters Mill Rd, Columbia, SC 29229
4beds
2,346sqft
SingleFamily
Built in 1989
8,712 Square Feet Lot
$197,600 Zestimate®
$83/sqft
$2,375 Estimated rent
Home value
$197,600
$184,000 - $213,000
$2,375/mo
Zestimate® history
Loading...
Owner options
Explore your selling options
What's special
You can safely stop your home search here! This home has it all! Four bedroom three bath with an entire lower level Inlaw suite. Home has been updated throughout. New laminate floors, small area of carpet, paint, kitchen counter-tops, HVAC unit, roof and hot water heater, three in enormous decks surrounding in-ground pool with solar heating panels, sun-room and flex rooms for hobbies or play room and huge attached shed for any and all of your storage needs. Convenience to all northeast Colombia has to offer as well as quick access to interstates and zone for Richland 2's top schools. What more could you possibly ask for in a home? Home warranty. Done! Seller will provide one year to new homeowner. Call today. This haven will not last long!
Facts & features
Interior
Bedrooms & bathrooms
- Bedrooms: 4
- Bathrooms: 3
- Full bathrooms: 3
Heating
- Heat pump, Gas
Appliances
- Included: Dishwasher
- Laundry: Mud Room
Features
- Flooring: Carpet
- Has fireplace: Yes
Interior area
- Total interior livable area: 2,346 sqft
Property
Parking
- Parking features: Garage - Attached
Features
- Exterior features: Other
- Fencing: Rear Only Wood
Lot
- Size: 8,712 sqft
Details
- Parcel number: 257090214
Construction
Type & style
- Home type: SingleFamily
Materials
- Roof: Composition
Condition
- Year built: 1989
Utilities & green energy
- Sewer: Public
Community & neighborhood
Location
- Region: Columbia
Other
Other facts
- Class: RESIDENTIAL
- Status Category: Active
- Cooling: Gas Pac
- Exterior: Gutters - Partial, Shed
- Interior: Attic Access, Attic Storage, Smoke Detector, Attic Pull-Down Access, Garage Opener
- Kitchen: Counter Tops-Formica, Eat In, Pantry, Floors-Laminate, Backsplash-Tiled, Cabinets-Painted, Ceiling Fan
- Master Bedroom: Double Vanity, Closet-Walk in, Tub-Garden, Ceilings-Tray, Ceiling Fan, Closet-Private, Floors-Laminate
- Road Type: Paved
- Sewer: Public
- Water: Public
- Levels: Great Room: Main
- Levels: Kitchen: Main
- Levels: Master Bedroom: Main
- Levels: Bedroom 2: Main
- Levels: Bedroom 3: Main
- Miscellaneous: Warranty (Home 12-month)
- Style: Bi-level
- Fencing: Rear Only Wood
- Other Rooms: Other, Sun Room, In Law Suite
- 4th Bedroom: French Doors, Tub-Shower, Bath-Private, Closet-Private, Floors-Laminate
- State: SC
- 2nd Bedroom: Bath-Shared, Ceiling Fan, Closet-Private, Floors-Laminate
- Laundry: Mud Room
- Exterior Finish: Vinyl
- Formal Dining Room: Ceiling-Vaulted
- Pool Type: Inground-Vinyl
- Great Room: Ceilings-Tray, Floors-Laminate, Ceiling Fan
- New/Resale: Resale
- Lower Level: Finished
- Levels: Bedroom 4: Lower
- Transaction Broker Accept: Yes
- 3rd Bedroom: Ceiling Fan, Closet-Private, Floors-Laminate
- Levels: Other Room: Lower
- Floors: Carpet, Tile, Laminate
- Foundation: Slab
- Energy: Thermopane
- Power On: Yes
- Range: Gas
- Rollback Tax (Y/N): Unknown
- House Faces: East
- Levels: Washer Dryer: Lower
- Sale/Rent: For Sale
- Property Disclosure?: Yes
Price history
| Date | Event | Price |
|---|---|---|
| 6/25/2025 | Sold | $195,000-4.8%$83/sqft |
Source: Public Record Report a problem | ||
| 5/7/2025 | Pending sale | $204,900$87/sqft |
Source: | ||
| 4/22/2025 | Contingent | $204,900$87/sqft |
Source: | ||
| 4/11/2025 | Listed for sale | $204,900-19.6%$87/sqft |
Source: | ||
| 4/2/2025 | Listing removed | $255,000$109/sqft |
Source: | ||
Public tax history
| Year | Property taxes | Tax assessment |
|---|---|---|
| 2022 | $1,741 -0.4% | $6,800 |
| 2021 | $1,747 -70.9% | $6,800 |
| 2020 | $6,002 +0.2% | $6,800 -33.3% |
Find assessor info on the county website
Neighborhood: 29229
Nearby schools
GreatSchools rating
- 6/10Pontiac Elementary SchoolGrades: PK-5Distance: 0.9 mi
- 4/10Summit Parkway Middle SchoolGrades: K-8Distance: 3.5 mi
- 8/10Spring Valley High SchoolGrades: 9-12Distance: 2.1 mi
Schools provided by the listing agent
- Elementary: Pontiac
- Middle: Summit
- High: Spring Valley
- District: Richland Two
Source: The MLS. This data may not be complete. We recommend contacting the local school district to confirm school assignments for this home.
Get a cash offer in 3 minutes
Find out how much your home could sell for in as little as 3 minutes with a no-obligation cash offer.
Estimated market value$197,600
Get a cash offer in 3 minutes
Find out how much your home could sell for in as little as 3 minutes with a no-obligation cash offer.
Estimated market value
$197,600
