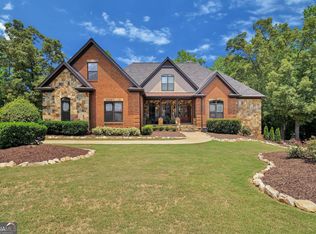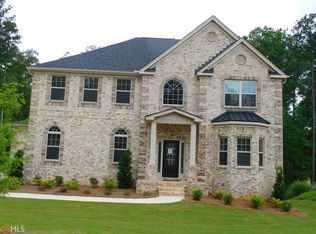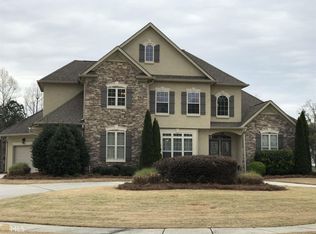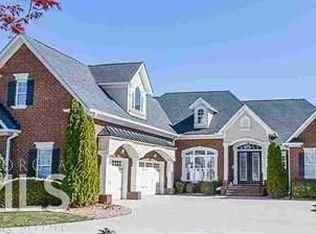Closed
$741,245
809 Suncrest Ct, Hampton, GA 30228
5beds
4,028sqft
Single Family Residence
Built in 2024
2,613.6 Square Feet Lot
$727,500 Zestimate®
$184/sqft
$3,565 Estimated rent
Home value
$727,500
$647,000 - $815,000
$3,565/mo
Zestimate® history
Loading...
Owner options
Explore your selling options
What's special
Welcome to the prestigious Crystal Lake Golf & Country Club, a luxury and gated community designed for an active lifestyle. This stunning DRB Homes plan is the popular Clarity, showcasing a classic brick exterior and a spacious three-car garage. Step inside to find an inviting layout with a separate dining room and a large kitchen island that overlooks the family room, perfect for both entertaining and everyday living. The great room boasts a cozy fireplace, creating a warm ambiance for gatherings. Enjoy the convenience of having one bedroom on the main floor, ideal for guests or a home office. Upstairs, you'll discover three additional secondary bedrooms and a luxurious master suite complete with a private sitting room, expansive walk-in closets, and a spa-like ensuite bathroom featuring a soaking tub, tile flooring, and separate tile shower. A convenient upstairs laundry and a loft area add to the home's functionality. The unfinished basement offers endless possibilities for customization, whether you envision a recreation room, home gym, or extra storage, it is a huge space. Step out onto the charming back deck to enjoy your private outdoor space. This home is designed for those who appreciate both elegance and comfort, making it a perfect retreat in a vibrant community filled with amenities. Don't miss the opportunity to own this exceptional property in Crystal Lake Golf & Country Club. Call to schedule your private tour today! - This home is currently under construction.
Zillow last checked: 8 hours ago
Listing updated: February 24, 2025 at 05:42am
Listed by:
Jim W Chancellor 770-253-3406,
DRB Group Georgia LLC
Bought with:
Ki-Ana Williams, 421540
Harry Norman Realtors
Source: GAMLS,MLS#: 10386545
Facts & features
Interior
Bedrooms & bathrooms
- Bedrooms: 5
- Bathrooms: 5
- Full bathrooms: 5
- Main level bathrooms: 1
- Main level bedrooms: 1
Kitchen
- Features: Kitchen Island, Walk-in Pantry
Heating
- Central, Dual, Natural Gas
Cooling
- Central Air, Dual, Electric
Appliances
- Included: Cooktop, Dishwasher, Disposal, Microwave, Other, Oven, Stainless Steel Appliance(s)
- Laundry: Upper Level
Features
- Tray Ceiling(s), Walk-In Closet(s)
- Flooring: Carpet, Vinyl
- Windows: Double Pane Windows
- Basement: Unfinished
- Number of fireplaces: 1
- Fireplace features: Family Room
- Common walls with other units/homes: No Common Walls
Interior area
- Total structure area: 4,028
- Total interior livable area: 4,028 sqft
- Finished area above ground: 4,028
- Finished area below ground: 0
Property
Parking
- Total spaces: 3
- Parking features: Attached, Garage, Garage Door Opener, Kitchen Level, Side/Rear Entrance
- Has attached garage: Yes
Features
- Levels: Three Or More
- Stories: 3
- Patio & porch: Deck
- Exterior features: Sprinkler System
- Body of water: None
Lot
- Size: 2,613 sqft
- Features: Other
Details
- Parcel number: 035C01298000
Construction
Type & style
- Home type: SingleFamily
- Architectural style: Brick 4 Side,Traditional
- Property subtype: Single Family Residence
Materials
- Other
- Roof: Composition
Condition
- New Construction
- New construction: Yes
- Year built: 2024
Utilities & green energy
- Electric: 220 Volts
- Sewer: Public Sewer
- Water: Public
- Utilities for property: Cable Available, Electricity Available, Other, Phone Available, Sewer Available, Water Available
Community & neighborhood
Security
- Security features: Carbon Monoxide Detector(s), Smoke Detector(s)
Community
- Community features: Clubhouse, Gated, Golf, Playground, Pool, Sidewalks
Location
- Region: Hampton
- Subdivision: Crystal Lake Golf and Country Club
HOA & financial
HOA
- Has HOA: Yes
- HOA fee: $920 annually
- Services included: Other, Security
Other
Other facts
- Listing agreement: Exclusive Agency
- Listing terms: Cash,Conventional,VA Loan
Price history
| Date | Event | Price |
|---|---|---|
| 2/18/2025 | Sold | $741,245$184/sqft |
Source: | ||
| 11/22/2024 | Pending sale | $741,245$184/sqft |
Source: | ||
| 10/27/2024 | Price change | $741,245+1.9%$184/sqft |
Source: | ||
| 10/14/2024 | Listed for sale | $727,635$181/sqft |
Source: | ||
| 10/10/2024 | Pending sale | $727,635$181/sqft |
Source: | ||
Public tax history
| Year | Property taxes | Tax assessment |
|---|---|---|
| 2024 | $1,573 +25.2% | $39,600 +20.9% |
| 2023 | $1,257 0% | $32,760 |
| 2022 | $1,257 +3.4% | $32,760 +3.4% |
Find assessor info on the county website
Neighborhood: 30228
Nearby schools
GreatSchools rating
- 4/10Dutchtown Elementary SchoolGrades: PK-5Distance: 0.7 mi
- 4/10Dutchtown Middle SchoolGrades: 6-8Distance: 1 mi
- 5/10Dutchtown High SchoolGrades: 9-12Distance: 0.9 mi
Schools provided by the listing agent
- Elementary: Dutchtown
- Middle: Dutchtown
- High: Dutchtown
Source: GAMLS. This data may not be complete. We recommend contacting the local school district to confirm school assignments for this home.
Get a cash offer in 3 minutes
Find out how much your home could sell for in as little as 3 minutes with a no-obligation cash offer.
Estimated market value$727,500
Get a cash offer in 3 minutes
Find out how much your home could sell for in as little as 3 minutes with a no-obligation cash offer.
Estimated market value
$727,500



