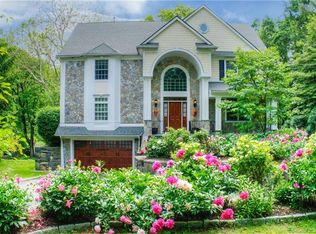Location is everything! This turn-key home with organic grounds sits in the heart of Westover. Through the front door stone surrounds, invites a beautiful two-story entryway foyer. To the left, you'll find an office and half bath on the way to the enormous eat-in kitchen with stainless appliances, built-in ovens, gas range and granite island that seats four. Beautiful open floor plan allows you to cook dinner with friends and family nearby. Grab a drink from the wine fridge and sit in the family room or walk out the sliding doors to a deck with views! The grand dining room with large bay windows opens to the living room and second fireplace. High Ceilings, crown molding and hardwood floors throughout. Up the stairs, the luxe master bedroom is a true homeowners delight with seating areas, a walk-in closet, Jacuzzi bath and stall shower with tile surrounds. Down the hall are four additional bedrooms as well as two more full baths and attic space with 1,300 sq. ft. for any storage you may need. The fully insulated lower level offers 1,600+ of extra space and a walkout bay to the fenced backyard of Eco-friendly mature gardens. Homeowners have brought in over 10 tons of organic compost and installed a fully automated drip and sprinkler irrigation system with rain sensors! Two Minutes from Downtown Stamford and a short walk to nearby Twin Meadows playground and E. Gaynor Brennan Golf Course. Short travel time to NYC, just 5 min to Merritt Parkway and 7 min to I-95.
This property is off market, which means it's not currently listed for sale or rent on Zillow. This may be different from what's available on other websites or public sources.
