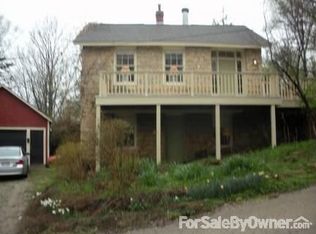Beautiful Historic Galena home for sale. Well maintained on .56 acre lot w/ 2 car detached garage. Main level living w/ 3 bedrooms, a VERY large living room/dining room combo. spacious kitchen w/ breakfast nook & 3 covered porches (1 enclosed). The walk up attic has a finished bedroom & otherwise allows for ample storage or to finish off additional square footage. Full basement is unfinished, offers a cellar door for exterior access, a large laundry room as well as laundry being added on the main level in the 3rd bedroom if new Owner would prefer to have everything on the main level. Roof & landscaping redone 10 +/- years. New sewer & water lines 8 +/- years. Fireplace chimney is cleaned but Sellers have not used the fireplace. The sizes of the rooms, the original wood work, the covered porches...makes this home a unique, gorgeous property, Wood floors under the carpet in the bedrooms as well. Hwy 20 renovations will give a new access road & driveway to the garage & divert the rain water in the near future.
This property is off market, which means it's not currently listed for sale or rent on Zillow. This may be different from what's available on other websites or public sources.

