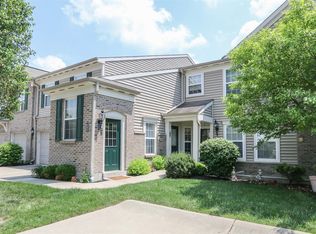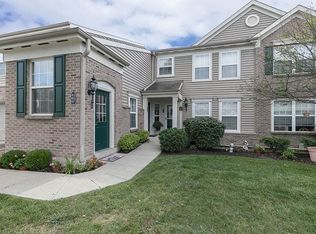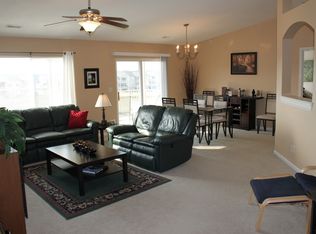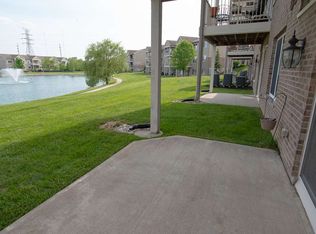Sold for $185,000 on 02/27/23
$185,000
809 Slate Vw, Cold Spring, KY 41076
2beds
1,081sqft
Condominium, Residential
Built in ----
-- sqft lot
$195,900 Zestimate®
$171/sqft
$1,721 Estimated rent
Home value
$195,900
$186,000 - $206,000
$1,721/mo
Zestimate® history
Loading...
Owner options
Explore your selling options
What's special
Wonderful lifestyle in the Granite Spring pool community! This 2nd floor unit offers many updates and vaulted ceilings. Newer Vinyl Plank Flooring, Carpet, Fixtures, Hardware, Paint and more! Enjoy the open floor plan and spacious rooms. Nice Owner's Suite with walk in closet and new tile/glass enclosed shower. Laundry Room with washer/dryer included. Low HOA fee covers exterior maintenance, landscaping, pond, walking trails, fitness room, pool, playground, and snow removal. Convenient location and excellent condition!
Zillow last checked: 8 hours ago
Listing updated: October 01, 2024 at 08:28pm
Listed by:
Rick Finn 513-702-4090,
Coldwell Banker Realty
Bought with:
Sylvia Kalker, 214244
Hoeting REALTORS
Source: NKMLS,MLS#: 610627
Facts & features
Interior
Bedrooms & bathrooms
- Bedrooms: 2
- Bathrooms: 2
- Full bathrooms: 2
Primary bedroom
- Level: First
- Area: 154
- Dimensions: 14 x 11
Bedroom 2
- Level: First
- Area: 121
- Dimensions: 11 x 11
Bathroom 2
- Level: First
- Area: 40
- Dimensions: 5 x 8
Dining room
- Level: First
- Area: 100
- Dimensions: 10 x 10
Kitchen
- Level: First
- Area: 100
- Dimensions: 10 x 10
Laundry
- Level: First
- Area: 30
- Dimensions: 5 x 6
Living room
- Level: First
- Area: 200
- Dimensions: 20 x 10
Primary bath
- Level: First
- Area: 40
- Dimensions: 5 x 8
Heating
- Electric
Cooling
- Central Air
Appliances
- Included: Electric Oven, Electric Range, Dishwasher, Dryer, Microwave, Refrigerator, Washer
- Laundry: Laundry Room
Features
- Laminate Counters, Walk-In Closet(s), Storage, Pantry, Open Floorplan, Entrance Foyer, Breakfast Bar, Cathedral Ceiling(s), High Ceilings, Recessed Lighting, Vaulted Ceiling(s)
- Doors: Multi Panel Doors
- Windows: Vinyl Clad Window(s)
Interior area
- Total structure area: 1,081
- Total interior livable area: 1,081 sqft
Property
Parking
- Parking features: Off Street
Features
- Levels: One
- Stories: 1
Details
- Parcel number: 9999937149.00
Construction
Type & style
- Home type: Condo
- Architectural style: Transitional
- Property subtype: Condominium, Residential
- Attached to another structure: Yes
Materials
- Brick, Vinyl Siding
- Foundation: Poured Concrete
- Roof: Composition,Shingle
Condition
- Existing Structure
- New construction: No
Utilities & green energy
- Sewer: Public Sewer
- Water: Public
- Utilities for property: Cable Available
Community & neighborhood
Security
- Security features: Smoke Detector(s)
Location
- Region: Cold Spring
HOA & financial
HOA
- Has HOA: Yes
- HOA fee: $152 monthly
- Amenities included: Landscaping, Lake Seasonal, Playground, Pool, Clubhouse, Trail(s)
- Services included: Association Fees, Maintenance Grounds, Maintenance Structure, Management, Sewer, Snow Removal, Water
- Second HOA fee: $150 annually
Price history
| Date | Event | Price |
|---|---|---|
| 2/27/2023 | Sold | $185,000+2.8%$171/sqft |
Source: | ||
| 1/19/2023 | Pending sale | $179,900$166/sqft |
Source: | ||
| 1/15/2023 | Listed for sale | $179,900+50%$166/sqft |
Source: | ||
| 8/24/2020 | Sold | $119,900$111/sqft |
Source: Public Record Report a problem | ||
| 7/1/2020 | Pending sale | $119,900$111/sqft |
Source: Sibcy Cline Realtors #539100 Report a problem | ||
Public tax history
| Year | Property taxes | Tax assessment |
|---|---|---|
| 2022 | $1,499 | $119,900 |
| 2021 | $1,499 +33.2% | $119,900 +27.6% |
| 2018 | $1,125 -5.9% | $94,000 +4.4% |
Find assessor info on the county website
Neighborhood: 41076
Nearby schools
GreatSchools rating
- 8/10Donald E. Cline Elementary SchoolGrades: PK-5Distance: 0.6 mi
- 5/10Campbell County Middle SchoolGrades: 6-8Distance: 4.3 mi
- 9/10Campbell County High SchoolGrades: 9-12Distance: 7.3 mi
Schools provided by the listing agent
- Elementary: Donald E.Cline Elem
- Middle: Campbell County Middle School
- High: Campbell County High
Source: NKMLS. This data may not be complete. We recommend contacting the local school district to confirm school assignments for this home.

Get pre-qualified for a loan
At Zillow Home Loans, we can pre-qualify you in as little as 5 minutes with no impact to your credit score.An equal housing lender. NMLS #10287.



