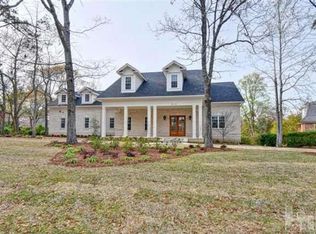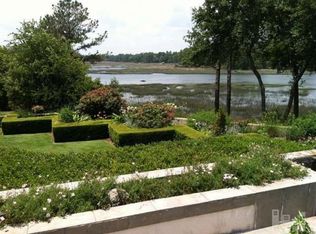Sold for $1,149,000
$1,149,000
809 Shell Point Place, Wilmington, NC 28405
3beds
3,164sqft
Single Family Residence
Built in 1997
0.49 Acres Lot
$1,307,800 Zestimate®
$363/sqft
$3,952 Estimated rent
Home value
$1,307,800
$1.20M - $1.44M
$3,952/mo
Zestimate® history
Loading...
Owner options
Explore your selling options
What's special
Discover 809 Shell Point Place situated on a sought-after street within the prestigious Landfall community. Tucked away amidst towering trees, this 3 bedroom, brick home offers unparalleled privacy. As you approach you'll appreciate this expansive corner lot adorned with raised flowering beds that add a burst of color and charm to the landscape.
This custom designed home was built with generously sized rooms each with ample storage and large windows inviting abundant natural light and views of the lush surroundings. The living room and kitchen provide access to the patio overlooking a picturesque pond and tranquil waterfall—a perfect spot for relaxing or entertaining guests.
The first-floor Owners Suite offers a large walk-in closet, cozy sitting area and oversized shower. A Flex space and an office, also on the main floor, offer versatility to suit your lifestyle needs, whether it's a home gym, a second office or a craft/hobby studio.
The kitchen boasts an abundance of cabinets, a large center island and a spacious eat-in breakfast area all overlooking the backyard and patio.
The unfinished attic with pre-installed ductwork and easy plumbing access presents an incredible opportunity for expansion, allowing you to tailor this home to your needs, possibly for another bedroom and bath.
An oversized garage equipped with built-in cabinets and a workbench offers ample storage for your vehicles and tools, ensuring both convenience and organization.
Don't miss your chance to experience coastal living at its finest. Schedule a viewing today and let this exquisite home be the canvas for your coastal lifestyle.
Zillow last checked: 8 hours ago
Listing updated: May 10, 2024 at 08:59am
Listed by:
Kelli M Lazzaro 910-231-5019,
Landfall Realty, LLC,
Alison F Bernhart 910-232-8844,
Landfall Realty, LLC
Bought with:
The Rising Tide Team
Intracoastal Realty Corp
Source: Hive MLS,MLS#: 100432794 Originating MLS: Cape Fear Realtors MLS, Inc.
Originating MLS: Cape Fear Realtors MLS, Inc.
Facts & features
Interior
Bedrooms & bathrooms
- Bedrooms: 3
- Bathrooms: 3
- Full bathrooms: 2
- 1/2 bathrooms: 1
Primary bedroom
- Level: First
- Dimensions: 22 x 13
Bedroom 1
- Level: First
- Dimensions: 15 x 13
Bedroom 2
- Level: First
- Dimensions: 13 x 13
Bonus room
- Level: First
- Dimensions: 22 x 10
Breakfast nook
- Level: First
- Dimensions: 13 x 10
Dining room
- Level: First
- Dimensions: 18 x 13
Kitchen
- Level: First
- Dimensions: 18 x 13
Living room
- Level: First
- Dimensions: 22 x 19
Office
- Level: First
- Dimensions: 13 x 13
Heating
- Forced Air, Electric
Cooling
- Attic Fan, Central Air, Heat Pump
Appliances
- Included: Electric Cooktop, Built-In Microwave, Washer, Refrigerator, Dryer, Disposal, Dishwasher
- Laundry: Laundry Room
Features
- Master Downstairs, Central Vacuum, Walk-in Closet(s), Vaulted Ceiling(s), Solid Surface, Kitchen Island, Walk-in Shower, Blinds/Shades, Gas Log, Walk-In Closet(s)
- Flooring: Carpet, Tile, Wood
- Basement: None
- Attic: Floored,Walk-In,See Remarks
- Has fireplace: Yes
- Fireplace features: Gas Log
Interior area
- Total structure area: 3,164
- Total interior livable area: 3,164 sqft
Property
Parking
- Total spaces: 2
- Parking features: Garage Faces Side, Paved
Accessibility
- Accessibility features: None
Features
- Levels: Two
- Stories: 2
- Patio & porch: Porch, Wrap Around
- Pool features: None
- Fencing: None
Lot
- Size: 0.49 Acres
- Dimensions: 140 x 189 x 115 x 130
- Features: Corner Lot
Details
- Parcel number: R05107004020000
- Zoning: R-
- Special conditions: Standard
Construction
Type & style
- Home type: SingleFamily
- Property subtype: Single Family Residence
Materials
- Concrete, Brick Veneer
- Foundation: Block
- Roof: Architectural Shingle
Condition
- New construction: No
- Year built: 1997
Utilities & green energy
- Sewer: Public Sewer
- Water: Public
- Utilities for property: Natural Gas Available, Sewer Available, Water Available
Community & neighborhood
Security
- Security features: Security Lights
Location
- Region: Wilmington
- Subdivision: Landfall
HOA & financial
HOA
- Has HOA: Yes
- HOA fee: $3,853 monthly
- Amenities included: Comm Garden, Maintenance Common Areas, Maintenance Grounds, Maintenance Roads, Park, Picnic Area, Playground, Street Lights, Trail(s)
- Association name: Landfall COA
- Association phone: 910-256-7651
Other
Other facts
- Listing agreement: Exclusive Right To Sell
- Listing terms: Cash,Conventional,VA Loan
Price history
| Date | Event | Price |
|---|---|---|
| 5/10/2024 | Sold | $1,149,000-4.2%$363/sqft |
Source: | ||
| 3/26/2024 | Pending sale | $1,199,000$379/sqft |
Source: | ||
| 3/18/2024 | Listed for sale | $1,199,000$379/sqft |
Source: | ||
Public tax history
Tax history is unavailable.
Find assessor info on the county website
Neighborhood: Landfall
Nearby schools
GreatSchools rating
- 9/10Wrightsville Beach ElementaryGrades: K-5Distance: 2.8 mi
- 6/10M C S Noble MiddleGrades: 6-8Distance: 2 mi
- 3/10New Hanover HighGrades: 9-12Distance: 7.6 mi

Get pre-qualified for a loan
At Zillow Home Loans, we can pre-qualify you in as little as 5 minutes with no impact to your credit score.An equal housing lender. NMLS #10287.

