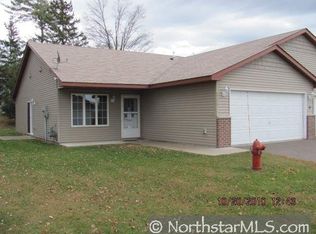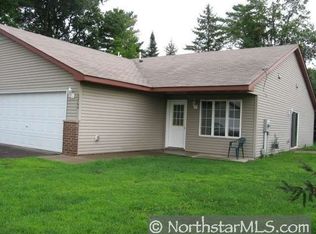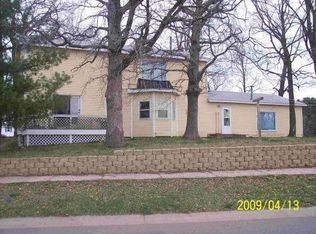Closed
$186,000
809 Shady Ridge Ln, Braham, MN 55006
2beds
1,088sqft
Townhouse Side x Side
Built in 2003
3,049.2 Square Feet Lot
$196,400 Zestimate®
$171/sqft
$1,619 Estimated rent
Home value
$196,400
$187,000 - $206,000
$1,619/mo
Zestimate® history
Loading...
Owner options
Explore your selling options
What's special
You will enjoy this quiet community with a local association in Braham; where there are some new businesses and opportunities. Located not far from Highway 65 for an easy commute and within close proximity to "up north" and the Twin Cities. This one level townhome has lots of windows for natural light and an open living concept with a large kitchen that opens into the dining room and living room. Two bedrooms including a nice sized primary bedroom with a huge walk-in closet and of course a main level laundry. Seller says that this is a "wonderful neighborhood with wonderful neighbors". There is privacy on the north side of the house and the home has great insulation and you cannot hear your neighbor. New roof in 2016 and the driveways were re-sealed this year. Welcome Home!
Zillow last checked: 8 hours ago
Listing updated: May 06, 2025 at 09:54am
Listed by:
Michelle Lundeen 763-300-2728,
RE/MAX RESULTS
Bought with:
Joelle F. Starks
Keller Williams Preferred Rlty
Source: NorthstarMLS as distributed by MLS GRID,MLS#: 6439713
Facts & features
Interior
Bedrooms & bathrooms
- Bedrooms: 2
- Bathrooms: 1
- Full bathrooms: 1
Bedroom 1
- Level: Main
Bedroom 2
- Level: Main
Dining room
- Level: Main
Kitchen
- Level: Main
Laundry
- Level: Main
Living room
- Level: Main
Walk in closet
- Level: Main
Heating
- Fireplace(s)
Cooling
- Central Air
Appliances
- Included: Dishwasher, Disposal, Dryer, Microwave, Range, Refrigerator, Stainless Steel Appliance(s), Washer
Features
- Has basement: No
- Has fireplace: No
Interior area
- Total structure area: 1,088
- Total interior livable area: 1,088 sqft
- Finished area above ground: 1,088
- Finished area below ground: 0
Property
Parking
- Total spaces: 2
- Parking features: Attached, Asphalt, Garage Door Opener
- Attached garage spaces: 2
- Has uncovered spaces: Yes
- Details: Garage Dimensions (20x24)
Accessibility
- Accessibility features: No Stairs Internal
Features
- Levels: One
- Stories: 1
- Patio & porch: Patio
Lot
- Size: 3,049 sqft
- Dimensions: 42 x 42
- Features: Corner Lot
Details
- Foundation area: 1088
- Parcel number: 140690030
- Zoning description: Residential-Single Family
Construction
Type & style
- Home type: Townhouse
- Property subtype: Townhouse Side x Side
- Attached to another structure: Yes
Materials
- Brick/Stone, Vinyl Siding
- Foundation: Slab
- Roof: Age 8 Years or Less
Condition
- Age of Property: 22
- New construction: No
- Year built: 2003
Utilities & green energy
- Electric: Circuit Breakers
- Gas: Natural Gas
- Sewer: City Sewer/Connected
- Water: City Water/Connected
Community & neighborhood
Location
- Region: Braham
- Subdivision: High Point Estates
HOA & financial
HOA
- Has HOA: Yes
- HOA fee: $135 monthly
- Services included: Lawn Care, Trash, Shared Amenities, Snow Removal
- Association name: Townhomes of High Point Estates II
- Association phone: 612-390-1929
Other
Other facts
- Road surface type: Paved
Price history
| Date | Event | Price |
|---|---|---|
| 11/27/2023 | Sold | $186,000+3.3%$171/sqft |
Source: | ||
| 10/30/2023 | Pending sale | $180,000$165/sqft |
Source: | ||
| 10/25/2023 | Listing removed | -- |
Source: | ||
| 10/20/2023 | Listed for sale | $180,000+196.5%$165/sqft |
Source: | ||
| 10/27/2009 | Sold | $60,700+1.2%$56/sqft |
Source: | ||
Public tax history
| Year | Property taxes | Tax assessment |
|---|---|---|
| 2024 | $2,896 +15.6% | $168,600 |
| 2023 | $2,506 +41.3% | $168,600 +13.9% |
| 2022 | $1,774 +2.4% | $148,000 |
Find assessor info on the county website
Neighborhood: 55006
Nearby schools
GreatSchools rating
- 5/10Braham Elementary SchoolGrades: PK-6Distance: 0.8 mi
- 5/10Braham Area SecondaryGrades: 7-12Distance: 0.7 mi
Get a cash offer in 3 minutes
Find out how much your home could sell for in as little as 3 minutes with a no-obligation cash offer.
Estimated market value$196,400
Get a cash offer in 3 minutes
Find out how much your home could sell for in as little as 3 minutes with a no-obligation cash offer.
Estimated market value
$196,400


