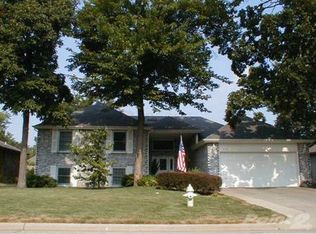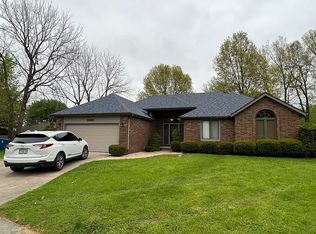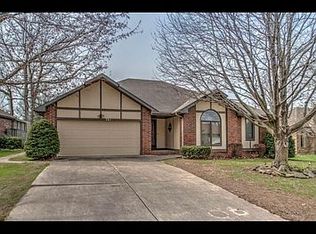809 South Sparks is a wonderful neighborhood of single family homes, located one block east of Barnes and North of Grand Street. The 3,033-sq. ft. home was updated in 2013. The Chef's Kitchen has; SS appliances, GE gas stove, SS overhead vent fan, granite counter top, breakfast bar, open pantry, led accent lights make this kitchen "Amazing". This home has wonderful wood floors on the main level with carpeted bedrooms. This home has a Wood-burning FP that can be converted to gas, (plumbed for 2nd fireplace downstairs if desired). Downstairs there is a bar with sink and SS refrigerator, large family room, large bed room with huge walk-in closet, full bathroom, Laundry room, and a concrete safe room. The outside is an oasis that showcases new cedar privacy fence, 24ft. x 31 ft. 2 level Amish-built wooden deck with 18ft. x 14ft. pergola, concrete/stone patio that is “hot tub ready”, 28 x 14 above ground pool ties into the deck for you to enjoy the warm summer days and nights. If you want a beautiful home that includes amazing outdoor living, with great neighbors, this is it! Bingham Elementary is just around the corner on Cherry. Check out our Video Tour on this page or at: https://www.youtube.com/watch?v=4ROXH2hYgY0&feature=youtu.be
This property is off market, which means it's not currently listed for sale or rent on Zillow. This may be different from what's available on other websites or public sources.


