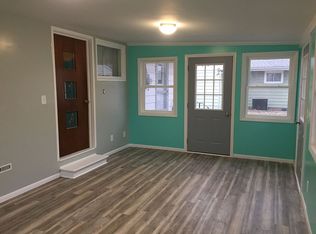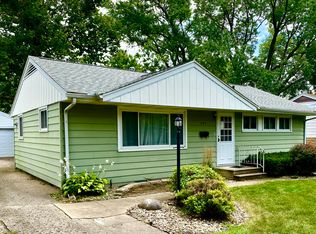Closed
$210,000
809 S Longview Rd, Monticello, IL 61856
3beds
986sqft
Single Family Residence
Built in 1958
0.25 Acres Lot
$210,900 Zestimate®
$213/sqft
$1,369 Estimated rent
Home value
$210,900
Estimated sales range
Not available
$1,369/mo
Zestimate® history
Loading...
Owner options
Explore your selling options
What's special
Updated ranch with a great Monticello location. Lush landscaping and mature trees welcome you into this updated 3 bedroom 1 bath home. As soon you walk in to the spacious living room you will be impressed with the gleaming hardwood flooring and great natural light. The updated kitchen has great cabinet and counter space as well as stainless steel appliances. A patio door off the kitchen allows access the rear deck and large fenced back yard. The updated bath and the 3 generously sized bedrooms are conveniently located together on one end of the home. The oversized 1.5 car garage has tons of space for a vehicle and storage and features a newer epoxy floor and roll up screen for the garage door. Check out this home today and be impressed.
Zillow last checked: 8 hours ago
Listing updated: November 18, 2025 at 07:28am
Listing courtesy of:
Matthew Foster 217-433-4135,
RE/MAX REALTY ASSOCIATES-MONT
Bought with:
Robin Lampert, GRI
RE/MAX REALTY ASSOC-MONTICELLO
Source: MRED as distributed by MLS GRID,MLS#: 12401211
Facts & features
Interior
Bedrooms & bathrooms
- Bedrooms: 3
- Bathrooms: 1
- Full bathrooms: 1
Primary bedroom
- Features: Flooring (Carpet)
- Level: Main
- Area: 120 Square Feet
- Dimensions: 12X10
Bedroom 2
- Features: Flooring (Carpet)
- Level: Main
- Area: 120 Square Feet
- Dimensions: 12X10
Bedroom 3
- Features: Flooring (Carpet)
- Level: Main
- Area: 72 Square Feet
- Dimensions: 9X8
Dining room
- Features: Flooring (Vinyl)
- Level: Main
- Area: 77 Square Feet
- Dimensions: 7X11
Kitchen
- Features: Flooring (Vinyl)
- Level: Main
- Area: 110 Square Feet
- Dimensions: 10X11
Laundry
- Features: Flooring (Vinyl)
- Level: Main
- Area: 48 Square Feet
- Dimensions: 6X8
Living room
- Features: Flooring (Hardwood)
- Level: Main
- Area: 195 Square Feet
- Dimensions: 15X13
Heating
- Natural Gas, Forced Air
Cooling
- Central Air
Appliances
- Included: Range, Microwave, Dishwasher, Refrigerator, Washer, Dryer
Features
- Basement: Crawl Space,None
Interior area
- Total structure area: 986
- Total interior livable area: 986 sqft
- Finished area below ground: 0
Property
Parking
- Total spaces: 1.5
- Parking features: Garage Owned, Attached, Garage
- Attached garage spaces: 1.5
Accessibility
- Accessibility features: No Disability Access
Features
- Stories: 1
Lot
- Size: 0.25 Acres
- Dimensions: 84X130
Details
- Parcel number: 05005400107100
- Special conditions: None
Construction
Type & style
- Home type: SingleFamily
- Architectural style: Ranch
- Property subtype: Single Family Residence
Materials
- Vinyl Siding, Brick
Condition
- New construction: No
- Year built: 1958
Utilities & green energy
- Sewer: Public Sewer
- Water: Public
Community & neighborhood
Location
- Region: Monticello
Other
Other facts
- Listing terms: Cash
- Ownership: Fee Simple
Price history
| Date | Event | Price |
|---|---|---|
| 11/18/2025 | Sold | $210,000-6.6%$213/sqft |
Source: | ||
| 10/31/2025 | Contingent | $224,900$228/sqft |
Source: | ||
| 9/20/2025 | Listed for sale | $224,900-1.3%$228/sqft |
Source: | ||
| 7/31/2025 | Contingent | $227,900$231/sqft |
Source: | ||
| 6/30/2025 | Listed for sale | $227,900+25.9%$231/sqft |
Source: | ||
Public tax history
Tax history is unavailable.
Neighborhood: 61856
Nearby schools
GreatSchools rating
- 7/10Washington SchoolGrades: PK-3Distance: 0.3 mi
- 7/10Monticello Middle SchoolGrades: 6-8Distance: 0.7 mi
- 9/10Monticello High SchoolGrades: 9-12Distance: 0.2 mi
Schools provided by the listing agent
- Elementary: Monticello Elementary
- Middle: Monticello Junior High School
- High: Monticello High School
- District: 25
Source: MRED as distributed by MLS GRID. This data may not be complete. We recommend contacting the local school district to confirm school assignments for this home.

Get pre-qualified for a loan
At Zillow Home Loans, we can pre-qualify you in as little as 5 minutes with no impact to your credit score.An equal housing lender. NMLS #10287.

