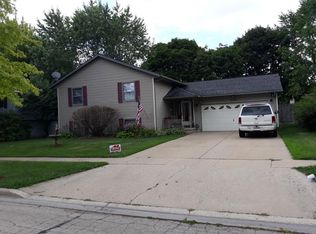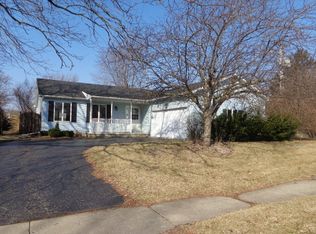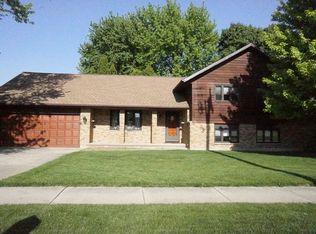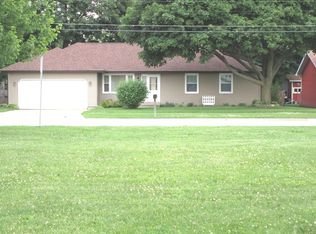MOVE RIGHT IN TO THIS ADORABLE UPDATED RANCH!! You'll feel at home the moment you step through the door and are welcomed by the custom stone which adorns the wall in the family room. Both bathrooms have been tastefully updated with soothing neutral colors within the last few years. A large eat-in kitchen is the perfect setting to host many family gatherings and opens out to the fabulous outdoor living space perfect to hang out and relax after! The large finished basement allows extra space for movie nights, indoor playdates, exercise space, options are endless! Be sure to schedule your appointment to view this CUTE A S A BUTTON home ASAP as it surely won't last long!! Please check out virtual 3D tour.
This property is off market, which means it's not currently listed for sale or rent on Zillow. This may be different from what's available on other websites or public sources.




