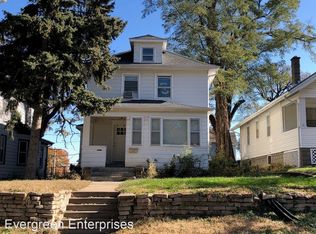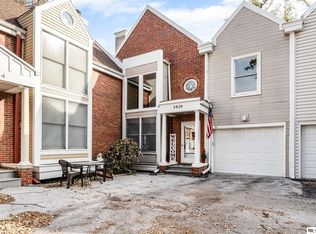Sold for $215,000
$215,000
809 S 36th St, Omaha, NE 68105
4beds
1,574sqft
Single Family Residence
Built in 1908
4,791.6 Square Feet Lot
$214,600 Zestimate®
$137/sqft
$1,900 Estimated rent
Home value
$214,600
$200,000 - $232,000
$1,900/mo
Zestimate® history
Loading...
Owner options
Explore your selling options
What's special
Move-in ready with modern updates and rare features! This centrally located Omaha home offers new interior paint, fresh carpet, and durable LVP flooring throughout. A main floor bathroom, uncommon for homes in this area, adds extra functionality and convenience. Enjoy two laundry hookups, including a highly desirable second-floor laundry room. The spacious layout provides flexible living options and plenty of natural light. Located near Midtown, UNMC, and other key amenities, this home blends classic charm with thoughtful updates.
Zillow last checked: 8 hours ago
Listing updated: November 05, 2025 at 02:56pm
Listed by:
Matthew Morgan 402-201-8162,
Nebraska Realty
Bought with:
Brittney McAllister, 20150687
Realty ONE Group Sterling
Source: GPRMLS,MLS#: 22516498
Facts & features
Interior
Bedrooms & bathrooms
- Bedrooms: 4
- Bathrooms: 2
- Full bathrooms: 1
- 3/4 bathrooms: 1
- Main level bathrooms: 1
Primary bedroom
- Features: Wall/Wall Carpeting
- Level: Second
- Area: 168
- Dimensions: 14 x 12
Bedroom 2
- Level: Second
Bedroom 3
- Level: Second
Bedroom 4
- Level: Second
Basement
- Area: 672
Heating
- Natural Gas, Forced Air
Cooling
- Central Air
Appliances
- Included: Range, Dishwasher, Microwave
- Laundry: Luxury Vinyl Plank
Features
- High Ceilings, Ceiling Fan(s), Formal Dining Room
- Flooring: Vinyl, Laminate, Luxury Vinyl, Plank
- Basement: Daylight
- Has fireplace: No
Interior area
- Total structure area: 1,574
- Total interior livable area: 1,574 sqft
- Finished area above ground: 1,574
- Finished area below ground: 0
Property
Parking
- Total spaces: 1
- Parking features: Detached, Garage Door Opener
- Garage spaces: 1
Features
- Levels: 2.5 Story
- Patio & porch: Porch
- Fencing: Chain Link
Lot
- Size: 4,791 sqft
- Dimensions: 40 x 125
- Features: Up to 1/4 Acre., City Lot
Details
- Parcel number: 1038200000
Construction
Type & style
- Home type: SingleFamily
- Architectural style: Traditional
- Property subtype: Single Family Residence
Materials
- Aluminum Siding
- Foundation: Block
- Roof: Composition
Condition
- Not New and NOT a Model
- New construction: No
- Year built: 1908
Utilities & green energy
- Water: Public
- Utilities for property: Electricity Available, Natural Gas Available, Water Available, Sewer Available, Phone Available, Cable Available
Community & neighborhood
Location
- Region: Omaha
- Subdivision: Fearon Place
Other
Other facts
- Listing terms: VA Loan,FHA,Conventional,Cash
- Ownership: Fee Simple
Price history
| Date | Event | Price |
|---|---|---|
| 11/5/2025 | Sold | $215,000-6.1%$137/sqft |
Source: | ||
| 10/7/2025 | Pending sale | $229,000$145/sqft |
Source: | ||
| 9/30/2025 | Price change | $229,000-3.4%$145/sqft |
Source: | ||
| 9/15/2025 | Price change | $237,000-2.3%$151/sqft |
Source: | ||
| 8/12/2025 | Price change | $242,500-3%$154/sqft |
Source: | ||
Public tax history
| Year | Property taxes | Tax assessment |
|---|---|---|
| 2024 | $3,797 +0.6% | $226,100 +26.5% |
| 2023 | $3,772 +4.8% | $178,800 +6% |
| 2022 | $3,599 +15.7% | $168,600 +14.7% |
Find assessor info on the county website
Neighborhood: Leavenworth
Nearby schools
GreatSchools rating
- 4/10Jackson Elementary SchoolGrades: PK-6Distance: 0.4 mi
- 3/10Norris Middle SchoolGrades: 6-8Distance: 1.2 mi
- 5/10Central High SchoolGrades: 9-12Distance: 1.3 mi
Schools provided by the listing agent
- Elementary: Jackson
- Middle: Norris
- High: Central
- District: Omaha
Source: GPRMLS. This data may not be complete. We recommend contacting the local school district to confirm school assignments for this home.
Get pre-qualified for a loan
At Zillow Home Loans, we can pre-qualify you in as little as 5 minutes with no impact to your credit score.An equal housing lender. NMLS #10287.
Sell with ease on Zillow
Get a Zillow Showcase℠ listing at no additional cost and you could sell for —faster.
$214,600
2% more+$4,292
With Zillow Showcase(estimated)$218,892

