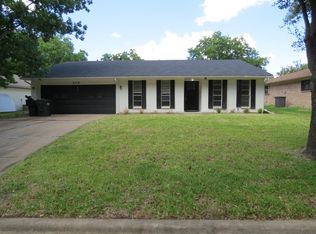Only Unit A Available! - This newly constructed duplex in Temple doesn't just check the boxes it rewrites the list. With clean lines and a sleek gray facade, it stands confidently in a quiet, well-kept community where mornings begin with the hum of nature and weekends are just steps from parks, sport courts, local eateries, and your favorite church gathering. Slide open the front door, and you're met with sunlight bouncing off wide-plank floors and the sparkle of polished granite countertops. The layout flows effortlessly from the living area into a kitchen that's more than just functional it's a space that invites connection. Outfitted with stainless steel appliances (yes, that includes the fridge, microwave, dishwasher, and stove), the kitchen is ready for everything from takeout nights to holiday spreads. The primary suite is tucked away with comfort in mind, offering a walk-in closet and a private bathroom with a full-size, spa-like shower. Two more bedrooms give you room to grow, work, or create each with access to a modern, stylish second bath. And while the finishing touches are already on point, there's one final upgrade on the way: brand-new mirrors in both bathrooms that will elevate your morning routine with just the right dash of glam. With central air, heat, and laundry hookups right in your unit, convenience is built into every corner. Schedule your tour before it's gone.
Apartment for rent
$1,200/mo
809 S 20th St #A, Temple, TX 76501
3beds
872sqft
Price may not include required fees and charges.
Multifamily
Available Fri Aug 1 2025
Cats, dogs OK
Central air, electric
Electric dryer hookup laundry
2 Parking spaces parking
Electric, central
What's special
Sleek gray facadeModern stylish second bathCentral airBrand-new mirrorsStainless steel appliancesWide-plank floorsPolished granite countertops
- 3 days
- on Zillow |
- -- |
- -- |
Travel times
Looking to buy when your lease ends?
Consider a first-time homebuyer savings account designed to grow your down payment with up to a 6% match & 4.15% APY.
Facts & features
Interior
Bedrooms & bathrooms
- Bedrooms: 3
- Bathrooms: 2
- Full bathrooms: 2
Heating
- Electric, Central
Cooling
- Central Air, Electric
Appliances
- Included: Dishwasher, Disposal, Microwave, Oven, Range, Refrigerator, WD Hookup
- Laundry: Electric Dryer Hookup, Hookups, In Hall, In Unit, Main Level, Washer Dryer Hookup, Washer Hookup
Features
- Electric Dryer Hookup, No Interior Steps, Open Floorplan, Pantry, Primary Bedroom on Main, Single level Floor Plan, Smart Thermostat, WD Hookup, Walk In Closet, Washer Hookup
- Flooring: Laminate
Interior area
- Total interior livable area: 872 sqft
Property
Parking
- Total spaces: 2
- Parking features: Assigned, Driveway
- Details: Contact manager
Features
- Stories: 1
- Exterior features: Contact manager
- Has view: Yes
- View description: Contact manager
Construction
Type & style
- Home type: MultiFamily
- Property subtype: MultiFamily
Materials
- Roof: Composition,Shake Shingle
Condition
- Year built: 2023
Building
Management
- Pets allowed: Yes
Community & HOA
Location
- Region: Temple
Financial & listing details
- Lease term: 12 Months
Price history
| Date | Event | Price |
|---|---|---|
| 7/16/2025 | Listed for rent | $1,200$1/sqft |
Source: Unlock MLS #8045586 | ||
| 8/8/2024 | Listing removed | -- |
Source: Unlock MLS #8045586 | ||
| 5/26/2024 | Listed for rent | $1,200$1/sqft |
Source: Unlock MLS #8045586 | ||
![[object Object]](https://photos.zillowstatic.com/fp/d62e12b0c350d1ce385f2f9a4376b3f7-p_i.jpg)
