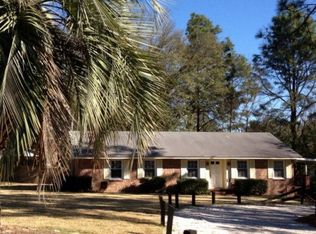Sold for $375,000
Street View
$375,000
809 Rutledge Rd SW, Aiken, SC 29801
3beds
2baths
1,983sqft
SingleFamily
Built in 2012
1 Acres Lot
$389,100 Zestimate®
$189/sqft
$2,011 Estimated rent
Home value
$389,100
$350,000 - $432,000
$2,011/mo
Zestimate® history
Loading...
Owner options
Explore your selling options
What's special
809 Rutledge Rd SW, Aiken, SC 29801 is a single family home that contains 1,983 sq ft and was built in 2012. It contains 3 bedrooms and 2 bathrooms. This home last sold for $375,000 in December 2024.
The Zestimate for this house is $389,100. The Rent Zestimate for this home is $2,011/mo.
Facts & features
Interior
Bedrooms & bathrooms
- Bedrooms: 3
- Bathrooms: 2
Heating
- Forced air
Cooling
- Evaporative
Features
- Has fireplace: Yes
Interior area
- Total interior livable area: 1,983 sqft
Property
Features
- Exterior features: Other
Lot
- Size: 1 Acres
Details
- Parcel number: 0880801003
Construction
Type & style
- Home type: SingleFamily
Materials
- Frame
- Foundation: Other
- Roof: Composition
Condition
- Year built: 2012
Community & neighborhood
Location
- Region: Aiken
Price history
| Date | Event | Price |
|---|---|---|
| 12/5/2024 | Sold | $375,000+7.1%$189/sqft |
Source: Public Record Report a problem | ||
| 7/28/2022 | Sold | $350,000-7.9%$177/sqft |
Source: | ||
| 7/6/2022 | Pending sale | $379,900$192/sqft |
Source: | ||
| 7/6/2022 | Listed for sale | $379,900$192/sqft |
Source: | ||
| 6/27/2022 | Pending sale | $379,900$192/sqft |
Source: | ||
Public tax history
| Year | Property taxes | Tax assessment |
|---|---|---|
| 2025 | $5,735 +12.5% | $22,550 +3.6% |
| 2024 | $5,099 -0.1% | $21,760 |
| 2023 | $5,104 +407.7% | $21,760 +111.3% |
Find assessor info on the county website
Neighborhood: 29801
Nearby schools
GreatSchools rating
- 7/10Aiken Elementary SchoolGrades: PK-5Distance: 2.3 mi
- 3/10Schofield Middle SchoolGrades: 7-8Distance: 3 mi
- 4/10Aiken High SchoolGrades: 9-12Distance: 3.1 mi
Get pre-qualified for a loan
At Zillow Home Loans, we can pre-qualify you in as little as 5 minutes with no impact to your credit score.An equal housing lender. NMLS #10287.
Sell with ease on Zillow
Get a Zillow Showcase℠ listing at no additional cost and you could sell for —faster.
$389,100
2% more+$7,782
With Zillow Showcase(estimated)$396,882
