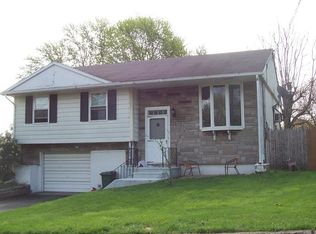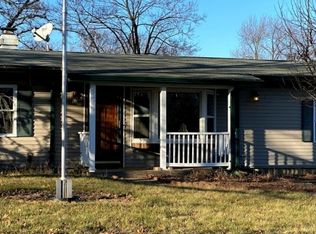
Closed
Street View
$347,000
809 Rugby Rd, Lopatcong Twp., NJ 08865
3beds
1baths
--sqft
Single Family Residence
Built in 1958
8,712 Square Feet Lot
$355,900 Zestimate®
$--/sqft
$2,098 Estimated rent
Home value
$355,900
$313,000 - $406,000
$2,098/mo
Zestimate® history
Loading...
Owner options
Explore your selling options
What's special
Zillow last checked: January 15, 2026 at 11:15pm
Listing updated: May 20, 2025 at 07:42am
Listed by:
Ralph Velez Jr. 610-867-8888,
Keller Williams Real Estate
Bought with:
Kaitlynn Giordano
Coldwell Banker Realty Srv
Source: GSMLS,MLS#: 3953190
Facts & features
Price history
| Date | Event | Price |
|---|---|---|
| 5/15/2025 | Sold | $347,000+6.4% |
Source: | ||
| 4/13/2025 | Pending sale | $325,990 |
Source: | ||
| 3/29/2025 | Listed for sale | $325,990+105% |
Source: | ||
| 8/2/2012 | Sold | $159,000-6.4% |
Source: | ||
| 4/28/2012 | Listed for sale | $169,900+9.6% |
Source: Realty Partners #2936932 Report a problem | ||
Public tax history
| Year | Property taxes | Tax assessment |
|---|---|---|
| 2025 | $4,116 | $137,800 |
| 2024 | $4,116 +4.5% | $137,800 |
| 2023 | $3,940 -3.6% | $137,800 |
Find assessor info on the county website
Neighborhood: 08865
Nearby schools
GreatSchools rating
- 8/10Lopatcong Twp Middle SchoolGrades: 5-8Distance: 0.5 mi
- 3/10Lopatcong Elementary SchoolGrades: PK-4Distance: 1.1 mi

Get pre-qualified for a loan
At Zillow Home Loans, we can pre-qualify you in as little as 5 minutes with no impact to your credit score.An equal housing lender. NMLS #10287.
Sell for more on Zillow
Get a free Zillow Showcase℠ listing and you could sell for .
$355,900
2% more+ $7,118
With Zillow Showcase(estimated)
$363,018