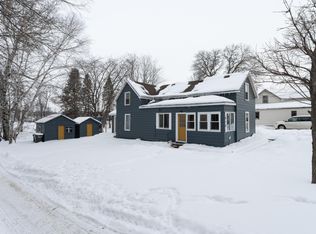Closed
$132,000
809 Riverside Ct, Fergus Falls, MN 56537
3beds
1,294sqft
Single Family Residence
Built in 1884
10,018.8 Square Feet Lot
$134,000 Zestimate®
$102/sqft
$1,293 Estimated rent
Home value
$134,000
Estimated sales range
Not available
$1,293/mo
Zestimate® history
Loading...
Owner options
Explore your selling options
What's special
Cozy 3 bed, 1 bath home features maintenance free exterior and updated windows. Updated kitchen features newer appliances and a beautiful countertop. The open dining & living room allows for space to entertain. Primary bedroom, full bath and laundry are all located on the main floor. Upstairs you will find 2 bedrooms and a bonus room as well as a spacious open landing for use as a reading/lounging area. Located on a quiet dead end street and within walking distance of the coming soon, community water park/pool. Schedule your private showing today!
Zillow last checked: 8 hours ago
Listing updated: September 09, 2025 at 07:35am
Listed by:
Miranda Kugler Rich 218-205-6605,
Trilogy Real Estate
Bought with:
Alexander Koep
Keller Williams Realty Professionals
Source: NorthstarMLS as distributed by MLS GRID,MLS#: 6724046
Facts & features
Interior
Bedrooms & bathrooms
- Bedrooms: 3
- Bathrooms: 1
- Full bathrooms: 1
Bedroom 1
- Level: Main
Bedroom 2
- Level: Upper
Bedroom 3
- Level: Upper
Bonus room
- Level: Upper
Deck
- Level: Main
Dining room
- Level: Main
Kitchen
- Level: Main
Living room
- Level: Main
Mud room
- Level: Main
Heating
- Baseboard, Boiler
Cooling
- Window Unit(s)
Appliances
- Included: Dishwasher, Dryer, Microwave, Range, Refrigerator, Washer
Features
- Basement: Partial
- Has fireplace: No
Interior area
- Total structure area: 1,294
- Total interior livable area: 1,294 sqft
- Finished area above ground: 1,194
- Finished area below ground: 0
Property
Parking
- Total spaces: 2
- Parking features: Gravel
- Uncovered spaces: 2
Accessibility
- Accessibility features: None
Features
- Levels: One and One Half
- Stories: 1
- Patio & porch: Deck
Lot
- Size: 10,018 sqft
- Dimensions: 10062.36
- Features: Corner Lot, Many Trees
Details
- Additional structures: Storage Shed
- Foundation area: 894
- Parcel number: 71001990417000
- Zoning description: Residential-Single Family
Construction
Type & style
- Home type: SingleFamily
- Property subtype: Single Family Residence
Materials
- Vinyl Siding, Frame
- Roof: Asphalt
Condition
- Age of Property: 141
- New construction: No
- Year built: 1884
Utilities & green energy
- Electric: Circuit Breakers, Power Company: Ottertail Power
- Gas: Natural Gas
- Sewer: City Sewer/Connected
- Water: City Water/Connected
Community & neighborhood
Location
- Region: Fergus Falls
- Subdivision: Cutlers 5th Add
HOA & financial
HOA
- Has HOA: No
Price history
| Date | Event | Price |
|---|---|---|
| 9/5/2025 | Sold | $132,000-2.2%$102/sqft |
Source: | ||
| 7/31/2025 | Pending sale | $135,000$104/sqft |
Source: | ||
| 5/20/2025 | Listed for sale | $135,000+17.4%$104/sqft |
Source: | ||
| 10/14/2022 | Sold | $115,000-4.2%$89/sqft |
Source: | ||
| 9/16/2022 | Pending sale | $120,000$93/sqft |
Source: | ||
Public tax history
| Year | Property taxes | Tax assessment |
|---|---|---|
| 2024 | $710 +33% | $91,700 +122.6% |
| 2023 | $534 -1.1% | $41,200 -23.8% |
| 2022 | $540 +13.4% | $54,100 |
Find assessor info on the county website
Neighborhood: 56537
Nearby schools
GreatSchools rating
- 7/10Cleveland Elementary SchoolGrades: 2-4Distance: 0.8 mi
- 4/10iQ Academy 6-8Grades: 6-8Distance: 0.5 mi
- 4/10iQ Academy MinnesotaGrades: 9-12Distance: 0.5 mi

Get pre-qualified for a loan
At Zillow Home Loans, we can pre-qualify you in as little as 5 minutes with no impact to your credit score.An equal housing lender. NMLS #10287.
