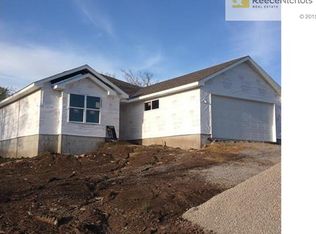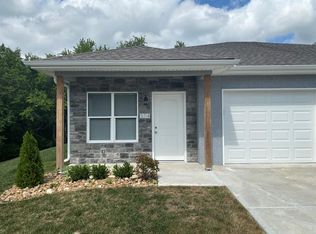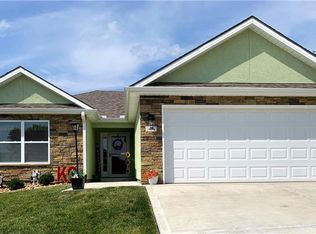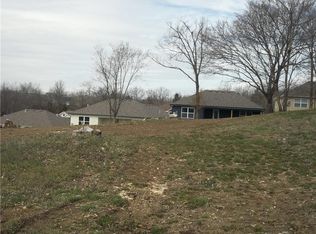Sold
Price Unknown
809 Riffle Dr, Pleasant Hill, MO 64080
3beds
1,288sqft
Single Family Residence
Built in 2005
7,996 Square Feet Lot
$282,800 Zestimate®
$--/sqft
$1,578 Estimated rent
Home value
$282,800
$269,000 - $297,000
$1,578/mo
Zestimate® history
Loading...
Owner options
Explore your selling options
What's special
Welcome to this stunning 3 bedroom, 2 bath one level home located in the desirable 55+ Community of Highland Park in Pleasant Hill, MO. With ample space for both living and entertaining, this home is sure to impress. Low Exterior Maintenance! Lawn Care and Snow Removal provided.
The heart of the home is the large Kitchen featuring beautiful Oak Cabinets, Luxury Vinyl Plank Flooring, Stainless Steel Appliances, Granite Countertops, and a Pantry for your storage needs. The adjacent Great Room features a Vaulted Ceiling, LVP flooring, and a Glass Door leading to a Covered Deck and Large Yard, perfect for Outdoor Relaxation and Entertaining. The entire house features LVP flooring or Ceramic Tile in the Bathrooms, offering durability and easy maintenance.
The Master Bedroom is a true oasis with its Vaulted Ceiling, Crown Molding, and Spacious Walk-in Closet. The Master Bathroom boasts a Walk-in Shower with Glass Doors, Ceramic Tile Flooring, and a Marble Counter with plenty of Cabinet Storage.
Two Bedrooms offer Closets for Storage and Ceiling Fans. The Hall Bathroom has a nice Shower over the Tub. The Laundry Room includes a 2-year-old GE Washer and Dryer set that is Staying and has a hanging rod and shelves for more storage.
Other notable features include a Two-Car Garage, Stucco Exterior, Newer Roof, and Stained Woodwork throughout. This home truly has everything you need and is ready for you to move in and make it your own. Don't miss out on this Rare Opportunity to own a Stunning Home in the Desirable Highland Park Community!
Zillow last checked: 8 hours ago
Listing updated: May 03, 2023 at 08:17am
Listing Provided by:
Brenda Shores 816-746-1250,
RE/MAX Heritage
Bought with:
Cynthia Chouteau
Platinum Realty LLC
Source: Heartland MLS as distributed by MLS GRID,MLS#: 2427653
Facts & features
Interior
Bedrooms & bathrooms
- Bedrooms: 3
- Bathrooms: 2
- Full bathrooms: 2
Primary bedroom
- Features: Ceiling Fan(s), Luxury Vinyl, Walk-In Closet(s)
- Level: Main
- Dimensions: 13 x 13
Bedroom 2
- Features: Ceiling Fan(s), Luxury Vinyl
- Level: Main
- Dimensions: 13 x 10
Bedroom 3
- Features: Ceiling Fan(s), Luxury Vinyl
- Level: Main
- Dimensions: 12.5 x 9.58
Primary bathroom
- Features: Ceramic Tiles, Shower Only
- Level: Main
- Dimensions: 8.5 x 6
Bathroom 2
- Features: Ceramic Tiles, Shower Over Tub
- Level: Main
- Dimensions: 9.5 x 5
Great room
- Features: Ceiling Fan(s), Luxury Vinyl, Part Drapes/Curtains
- Level: Main
- Dimensions: 19 x 15.5
Kitchen
- Features: Granite Counters, Luxury Vinyl, Pantry
- Level: Main
- Dimensions: 14.5 x 13.5
Laundry
- Level: Main
- Dimensions: 6 x 3
Heating
- Electric
Cooling
- Electric
Appliances
- Included: Dishwasher, Disposal, Dryer, Exhaust Fan, Microwave, Refrigerator, Built-In Electric Oven, Stainless Steel Appliance(s), Washer
- Laundry: In Hall, Laundry Closet
Features
- Ceiling Fan(s), Pantry, Smart Thermostat, Stained Cabinets, Vaulted Ceiling(s), Walk-In Closet(s)
- Flooring: Luxury Vinyl, Tile
- Doors: Storm Door(s)
- Windows: Window Coverings, Thermal Windows
- Basement: Slab
- Has fireplace: No
Interior area
- Total structure area: 1,288
- Total interior livable area: 1,288 sqft
- Finished area above ground: 1,288
- Finished area below ground: 0
Property
Parking
- Total spaces: 2
- Parking features: Attached, Garage Door Opener, Garage Faces Front
- Attached garage spaces: 2
Features
- Patio & porch: Covered
Lot
- Size: 7,996 sqft
- Dimensions: 61.77 x 72.5 x 124.47 x 11
- Features: Corner Lot
Details
- Parcel number: 1846229
Construction
Type & style
- Home type: SingleFamily
- Architectural style: Traditional
- Property subtype: Single Family Residence
Materials
- Concrete, Stucco & Frame
- Roof: Composition
Condition
- Year built: 2005
Utilities & green energy
- Sewer: Public Sewer
- Water: Public
Community & neighborhood
Security
- Security features: Fire Alarm, Security System
Senior living
- Senior community: Yes
Location
- Region: Pleasant Hill
- Subdivision: Highland Park
HOA & financial
HOA
- Has HOA: Yes
- HOA fee: $85 monthly
- Amenities included: Trail(s)
- Services included: Maintenance Grounds, Snow Removal
- Association name: Highland Park HOA
Other
Other facts
- Listing terms: Cash,Conventional,FHA,VA Loan
- Ownership: Private
- Road surface type: Paved
Price history
| Date | Event | Price |
|---|---|---|
| 5/1/2023 | Sold | -- |
Source: | ||
| 4/8/2023 | Pending sale | $240,000$186/sqft |
Source: | ||
| 3/30/2023 | Listed for sale | $240,000+29.7%$186/sqft |
Source: | ||
| 2/25/2021 | Sold | -- |
Source: | ||
| 1/21/2021 | Pending sale | $185,000$144/sqft |
Source: | ||
Public tax history
| Year | Property taxes | Tax assessment |
|---|---|---|
| 2024 | $2,489 +0.7% | $34,520 |
| 2023 | $2,471 +10.8% | $34,520 +12.9% |
| 2022 | $2,231 +2.8% | $30,580 |
Find assessor info on the county website
Neighborhood: 64080
Nearby schools
GreatSchools rating
- 7/10Pleasant Hill Elementary SchoolGrades: 3-4Distance: 0.5 mi
- 6/10Pleasant Hill Middle SchoolGrades: 7-8Distance: 0.6 mi
- 7/10Pleasant Hill High SchoolGrades: 9-12Distance: 0.9 mi
Schools provided by the listing agent
- Elementary: Pleasant Hill
- Middle: Pleasant Hill
- High: Pleasant Hill
Source: Heartland MLS as distributed by MLS GRID. This data may not be complete. We recommend contacting the local school district to confirm school assignments for this home.
Get a cash offer in 3 minutes
Find out how much your home could sell for in as little as 3 minutes with a no-obligation cash offer.
Estimated market value
$282,800
Get a cash offer in 3 minutes
Find out how much your home could sell for in as little as 3 minutes with a no-obligation cash offer.
Estimated market value
$282,800



