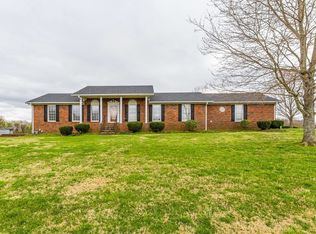Closed
$524,000
809 Ridgetop Dr, Mount Juliet, TN 37122
3beds
2,252sqft
Single Family Residence, Residential
Built in 1993
0.93 Acres Lot
$548,000 Zestimate®
$233/sqft
$2,576 Estimated rent
Home value
$548,000
$521,000 - $575,000
$2,576/mo
Zestimate® history
Loading...
Owner options
Explore your selling options
What's special
Located perfectly in a quiet, established neighborhood on a large, level, almost 1-acre corner lot, this fabulous home has been beautifully updated and is perfect for entertaining! This 3BD, 2.5BTH home boasts hardwoods through the main level, stainless steel appliances, large french doors leading to a private office (possible 4th bedroom), and a large bonus room above the garage. Enjoy your morning coffee looking out the gorgeous bay window just off the kitchen or steal away to the privacy of your large rear deck overlooking your fenced backyard, complete with a fire pit and swing set. This home is just minutes to Providence restaurants, shopping, entertainment and more! Easy access to the Interstate, airport and Nashville. New roof, HVACs new in 2018 and 2020. Book your showing today!
Zillow last checked: 8 hours ago
Listing updated: July 07, 2023 at 12:57pm
Listing Provided by:
Christian Rasmussen 615-423-7718,
Benchmark Realty, LLC
Bought with:
Ethan Flynn, 356949
Recurve Real Estate
Source: RealTracs MLS as distributed by MLS GRID,MLS#: 2526491
Facts & features
Interior
Bedrooms & bathrooms
- Bedrooms: 3
- Bathrooms: 3
- Full bathrooms: 2
- 1/2 bathrooms: 1
Bedroom 1
- Area: 204 Square Feet
- Dimensions: 17x12
Bedroom 2
- Area: 120 Square Feet
- Dimensions: 12x10
Bedroom 3
- Area: 120 Square Feet
- Dimensions: 12x10
Bonus room
- Features: Over Garage
- Level: Over Garage
- Area: 576 Square Feet
- Dimensions: 24x24
Dining room
- Area: 120 Square Feet
- Dimensions: 12x10
Kitchen
- Features: Eat-in Kitchen
- Level: Eat-in Kitchen
- Area: 247 Square Feet
- Dimensions: 19x13
Living room
- Area: 204 Square Feet
- Dimensions: 17x12
Heating
- Central, Electric
Cooling
- Central Air, Electric
Appliances
- Included: Dishwasher, Refrigerator, Electric Oven, Electric Range
- Laundry: Utility Connection
Features
- Ceiling Fan(s), Storage, Walk-In Closet(s)
- Flooring: Carpet, Wood, Tile
- Basement: Crawl Space
- Number of fireplaces: 1
- Fireplace features: Living Room
Interior area
- Total structure area: 2,252
- Total interior livable area: 2,252 sqft
- Finished area above ground: 2,252
Property
Parking
- Total spaces: 2
- Parking features: Garage Faces Side
- Garage spaces: 2
Features
- Levels: Two
- Stories: 2
- Patio & porch: Porch, Covered, Deck
- Fencing: Back Yard
Lot
- Size: 0.93 Acres
- Dimensions: 156 x 247
- Features: Level
Details
- Parcel number: 118J A 03900 000
- Special conditions: Standard
Construction
Type & style
- Home type: SingleFamily
- Property subtype: Single Family Residence, Residential
Materials
- Brick
- Roof: Shingle
Condition
- New construction: No
- Year built: 1993
Utilities & green energy
- Sewer: Septic Tank
- Water: Public
- Utilities for property: Electricity Available, Water Available
Community & neighborhood
Location
- Region: Mount Juliet
- Subdivision: Poplar Ridge 4b
Price history
| Date | Event | Price |
|---|---|---|
| 7/6/2023 | Sold | $524,000$233/sqft |
Source: | ||
| 5/27/2023 | Contingent | $524,000$233/sqft |
Source: | ||
| 5/26/2023 | Listed for sale | $524,000+27.5%$233/sqft |
Source: | ||
| 4/1/2021 | Sold | $411,000+4.1%$183/sqft |
Source: | ||
| 3/1/2021 | Pending sale | $395,000$175/sqft |
Source: | ||
Public tax history
| Year | Property taxes | Tax assessment |
|---|---|---|
| 2024 | $1,775 | $92,975 |
| 2023 | $1,775 | $92,975 |
| 2022 | $1,775 | $92,975 |
Find assessor info on the county website
Neighborhood: 37122
Nearby schools
GreatSchools rating
- 9/10Rutland Elementary SchoolGrades: PK-5Distance: 4.1 mi
- 8/10Gladeville Middle SchoolGrades: 6-8Distance: 4.3 mi
- 7/10Wilson Central High SchoolGrades: 9-12Distance: 6.4 mi
Schools provided by the listing agent
- Elementary: Rutland Elementary
- Middle: West Wilson Middle School
- High: Wilson Central High School
Source: RealTracs MLS as distributed by MLS GRID. This data may not be complete. We recommend contacting the local school district to confirm school assignments for this home.
Get a cash offer in 3 minutes
Find out how much your home could sell for in as little as 3 minutes with a no-obligation cash offer.
Estimated market value
$548,000
Get a cash offer in 3 minutes
Find out how much your home could sell for in as little as 3 minutes with a no-obligation cash offer.
Estimated market value
$548,000
