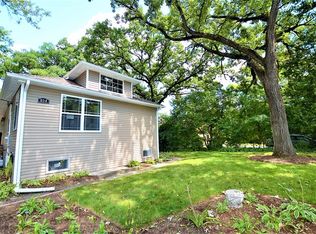Charming updated cape cod on almost 2 acres! Freshly painted, neutral decor, vaulted ceilings, hardwood floors, island kitch w/cherry cabs, Corian counters, newer appls, updated baths. Beautifully finished basement, stunning views from every window. A true private paradise w/over 50 mature oak trees. Adorable! Top rated schools too!
This property is off market, which means it's not currently listed for sale or rent on Zillow. This may be different from what's available on other websites or public sources.

