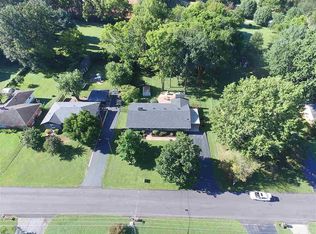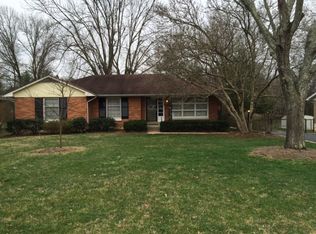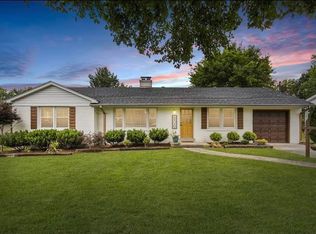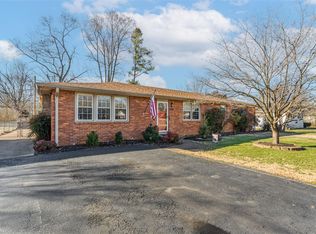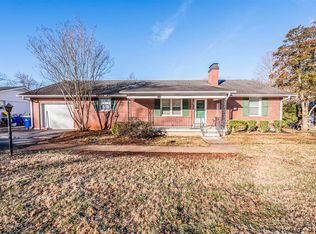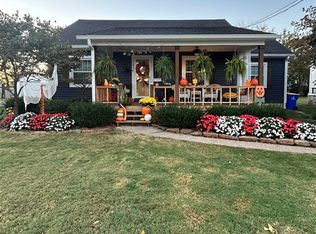Your Dream Home Awaits! 4 Bed | 3 Bath | 2,500+ Sq Ft | .49 Acres This home is packed with charm and space inside and out! •4 spacious bedrooms & 3 full baths • Over 2,500 sq ft with a huge open upstairs – perfect for a playroom, office, or bonus livingspace • Expansive back deck + cozy front porch – ideal for morning coffee or entertaining • Gorgeous fireplace in the livingroom for those cozy nights • .49 acre fenced backyard – tons of room for kids, pets, or parties • Detached outbuilding – greatfor a workshop, storage, or mower • Full of character and warmth – not your average home!
For sale
$319,500
809 Ridgecrest Way, Bowling Green, KY 42104
3beds
2,534sqft
Est.:
Residential Farm
Built in 1974
0.49 Acres Lot
$310,600 Zestimate®
$126/sqft
$-- HOA
What's special
- 19 days |
- 377 |
- 14 |
Likely to sell faster than
Zillow last checked: 8 hours ago
Listing updated: January 21, 2026 at 08:19am
Listed by:
Bethany Andrews 270-647-1708,
Keller Williams First Choice R
Source: RASK,MLS#: RA20260416
Tour with a local agent
Facts & features
Interior
Bedrooms & bathrooms
- Bedrooms: 3
- Bathrooms: 2
- Full bathrooms: 2
- Main level bathrooms: 1
- Main level bedrooms: 1
Rooms
- Room types: Attic, Bonus Room, Family Room, Formal Dining Room, Great Room, Hobby Room, Office, Sitting Room
Primary bedroom
- Level: Main
Bedroom 2
- Level: Upper
Bedroom 3
- Level: Upper
Primary bathroom
- Level: Main
Bathroom
- Features: Double Vanity, Tub/Shower Combo
Heating
- Central, None, Electric
Cooling
- Central Electric, Attic Fan
Appliances
- Included: Dishwasher, Microwave, Range/Oven, Electric Range, Refrigerator, Electric Water Heater
- Laundry: Laundry Room
Features
- Ceiling Fan(s), Closet Light(s), Walls (Dry Wall), Eat-in Kitchen, Kitchen/Dining Combo
- Flooring: Carpet, Hardwood
- Windows: Storm Window(s), Blinds
- Basement: None,Crawl Space
- Attic: Storage
- Number of fireplaces: 1
- Fireplace features: 1
Interior area
- Total structure area: 2,534
- Total interior livable area: 2,534 sqft
Property
Parking
- Parking features: None
Accessibility
- Accessibility features: None
Features
- Levels: Two
- Patio & porch: Covered Front Porch
- Exterior features: Brick Walks, Trees
- Fencing: Back Yard
- Body of water: None
Lot
- Size: 0.49 Acres
- Features: City Lot
Details
- Additional structures: Storage, Shed(s)
- Parcel number: 040B30092
Construction
Type & style
- Home type: SingleFamily
- Property subtype: Residential Farm
Materials
- Brick, Vinyl Siding
- Roof: Dimensional,Shingle
Condition
- New Construction
- New construction: No
- Year built: 1974
Utilities & green energy
- Sewer: City
- Water: City
Community & HOA
Community
- Features: Sidewalks
- Subdivision: N/A
Location
- Region: Bowling Green
Financial & listing details
- Price per square foot: $126/sqft
- Tax assessed value: $215,000
- Annual tax amount: $723
- Price range: $319.5K - $319.5K
- Date on market: 1/7/2026
- Road surface type: Asphalt
Estimated market value
$310,600
$295,000 - $326,000
$2,597/mo
Price history
Price history
| Date | Event | Price |
|---|---|---|
| 1/20/2026 | Listed for sale | $319,500$126/sqft |
Source: | ||
| 1/8/2026 | Listing removed | $319,500$126/sqft |
Source: | ||
| 12/29/2025 | Price change | $319,500-0.2%$126/sqft |
Source: | ||
| 10/31/2025 | Listed for sale | $320,000+60%$126/sqft |
Source: | ||
| 10/30/2025 | Listing removed | $200,000$79/sqft |
Source: | ||
Public tax history
Public tax history
| Year | Property taxes | Tax assessment |
|---|---|---|
| 2022 | $723 | $215,000 |
| 2021 | $723 +15.2% | $215,000 +16.2% |
| 2020 | $628 | $185,000 |
Find assessor info on the county website
BuyAbility℠ payment
Est. payment
$1,817/mo
Principal & interest
$1532
Property taxes
$173
Home insurance
$112
Climate risks
Neighborhood: 42104
Nearby schools
GreatSchools rating
- 4/10T C Cherry Elementary SchoolGrades: PK-5Distance: 0.4 mi
- 7/10Bowling Green Junior High SchoolGrades: 6-8Distance: 0.8 mi
- 8/10Bowling Green High SchoolGrades: 9-12Distance: 0.9 mi
Schools provided by the listing agent
- Elementary: T C Cherry
- Middle: Bowling Green Junior High
- High: Bowling Green
Source: RASK. This data may not be complete. We recommend contacting the local school district to confirm school assignments for this home.
