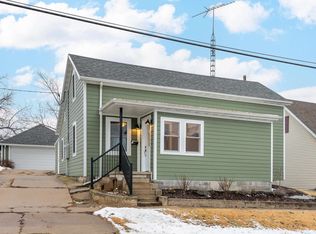Brick Home for Sale, Galena, IL 61036. 809 Ridge St, Galena, IL for sale. Well maintained Brick Home features three bedrooms (master of main level), 2.5 baths, a spacious living room and dining room that flows nicely with each other, the kitchen is off the dining room. Main level family room with fireplace gives you an inviting feel. Take in the large back yard and wooden deck for gardening or entertaining or additional outdoor living space. Seller improvements in 2021 include: new kitchen counter tops (soapstone and butcher block) a sink faucet, gas convection range, light, and painted cabinets, liner and cap on furnace chimney, cap on fireplace chimney, water softener, front hose bib, front shut off valve after meter, installed 3 triple track storm screens on 2nd floor, updated and painted family floor and walls, new window treatments, updated electric outlets main portion of house on main and upper floors. updated deck railings and stained deck, sealed driveway and numerous plantings. Main level bathroom has been gutted and ready for new buyer(s) to complete, there is a list of bathroom items being left for the next buyer to install as they see fit. Home is close to schools, shopping and Historic Downtown Galena. Home is being sold AS-IS. Seller offering new Buyer 1- year HSA Home Warranty. Aerial is an estimate of boundary lines and NOT A Survey and sq footages are approximates. Total sq footages per JD county assessment office.
This property is off market, which means it's not currently listed for sale or rent on Zillow. This may be different from what's available on other websites or public sources.

