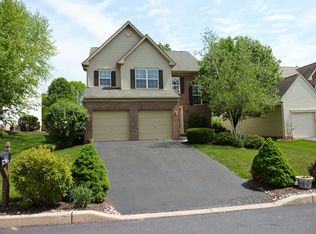Spacious & open floor plan which flows for perfect entertaining. Hardwood floors thru out most of the firs floor, two story family rm w/lots of windows for added brightness & gas fireplace. The kitchen w/brkfst rm features: lots of cabinets, ceramic tile backsplash, granite counter tops, built in microwave, tile floor, gas range, pantry & access door to the large deck. The first floor also offers laundry with extra cabinet and shelving unit. Upstairs you will find the wide hallway which leads to the 4 bedrooms. The master bedroom has a large walk in closet & master bath w/soaking tub, shower, double vanity and tile floors. 3 more nice size bdrms & hall bath complete this level. The full, well finished bsmt offers large recreation room, separate room with glass French doors and storage rooms. Close to shopping, schools and major roads.
This property is off market, which means it's not currently listed for sale or rent on Zillow. This may be different from what's available on other websites or public sources.

