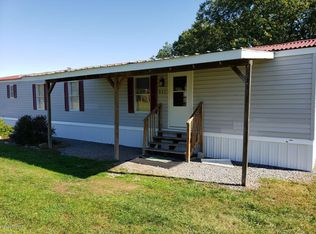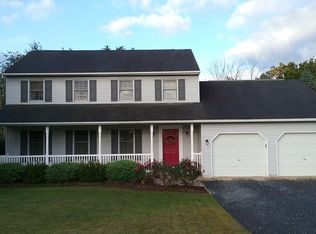Sold for $357,900
$357,900
809 Reber Rd, Mifflinburg, PA 17844
4beds
1,494sqft
Single Family Residence
Built in 1991
1.9 Acres Lot
$384,300 Zestimate®
$240/sqft
$1,990 Estimated rent
Home value
$384,300
Estimated sales range
Not available
$1,990/mo
Zestimate® history
Loading...
Owner options
Explore your selling options
What's special
Don't let this slip by your radar as This is not your average bi-level, it's uniqueness will intrigue, You simply have to see this gem! Picture-perfect, this 4-bedroom, 4-bathroom home is nestled on a serene 1.9-acre lot in the tranquil countryside. Immerse yourself in the spacious updated kitchen, unwind in the inviting great room boasting a vaulted ceiling, and gas fireplace. Discover the luxury of not one, but 2 living/family room areas. Step outside to your own private oasis - a sprawling 14x35 ft covered patio overlooking a mesmerizing in-ground pool. Plus, enjoy the convenience of two spacious sheds. This is more than just a home; it's an invitation to indulge in ultimate relaxation.
Sq. Ft. Data is taken from the Union County Assessment Records Duct work is installed to the first floor/Basement level for central air.
Framework and plumbing is in place for a pool house and outdoor bathroom.
Zillow last checked: 8 hours ago
Listing updated: May 24, 2024 at 10:26am
Listed by:
BRIDGET L GAVASON 570-274-1130,
RE/MAX BRIDGES
Bought with:
BRIDGET L GAVASON, RS219219L
RE/MAX BRIDGES
Source: CSVBOR,MLS#: 20-96898
Facts & features
Interior
Bedrooms & bathrooms
- Bedrooms: 4
- Bathrooms: 4
- Full bathrooms: 2
- 3/4 bathrooms: 2
Bedroom 2
- Level: Second
- Area: 127.6 Square Feet
- Dimensions: 11.00 x 11.60
Bedroom 3
- Level: Second
- Area: 145.32 Square Feet
- Dimensions: 12.00 x 12.11
Bedroom 4
- Description: 3/4 Bath
- Level: Second
- Area: 169.32 Square Feet
- Dimensions: 12.00 x 14.11
Primary bathroom
- Description: Hardwood Floors
- Level: Second
- Area: 234.52 Square Feet
- Dimensions: 14.30 x 16.40
Primary bathroom
- Description: w/hot tub
- Level: Second
- Area: 189.6 Square Feet
- Dimensions: 12.00 x 15.80
Bathroom
- Description: w/laundry
- Level: First
- Area: 136.08 Square Feet
- Dimensions: 10.80 x 12.60
Bathroom
- Level: Second
Dining room
- Level: First
- Area: 184.44 Square Feet
- Dimensions: 11.60 x 15.90
Family room
- Description: w/gas fireplace, tv, tile and carpet
- Level: First
- Area: 307.19 Square Feet
- Dimensions: 13.90 x 22.10
Kitchen
- Description: Tile
- Level: First
- Area: 310.89 Square Feet
- Dimensions: 12.90 x 24.10
Laundry
- Description: w/3/4 bath
- Level: First
- Area: 136.08 Square Feet
- Dimensions: 10.80 x 12.60
Living room
- Description: w/pellet stove
- Level: First
- Area: 271.44 Square Feet
- Dimensions: 11.60 x 23.40
Utility room
- Description: unfinished
- Level: First
- Area: 129.27 Square Feet
- Dimensions: 9.30 x 13.90
Heating
- Oil
Appliances
- Included: Dishwasher, Microwave, Refrigerator, Stove/Range
Features
- Ceiling Fan(s), Walk-In Closet(s)
- Flooring: Hardwood
- Basement: Block,Heated,Interior Entry,Walk Out/Daylight
- Has fireplace: Yes
Interior area
- Total structure area: 1,494
- Total interior livable area: 1,494 sqft
- Finished area above ground: 1,494
- Finished area below ground: 1,182
Property
Parking
- Total spaces: 2
- Parking features: 2 Car
- Has attached garage: Yes
Features
- Spa features: Spa
Lot
- Size: 1.90 Acres
- Dimensions: 1.9 Acres
- Topography: No
Details
- Parcel number: 013095134.30000
- Zoning: RR
Construction
Type & style
- Home type: SingleFamily
- Architectural style: Contemporary
- Property subtype: Single Family Residence
Materials
- Block
- Foundation: None
- Roof: Shingle
Condition
- Year built: 1991
Utilities & green energy
- Sewer: On Site
- Water: Well
Community & neighborhood
Community
- Community features: Paved Streets, View
Location
- Region: Mifflinburg
- Subdivision: 0-None
HOA & financial
HOA
- Has HOA: No
Price history
| Date | Event | Price |
|---|---|---|
| 5/24/2024 | Sold | $357,900$240/sqft |
Source: CSVBOR #20-96898 Report a problem | ||
| 4/23/2024 | Contingent | $357,900$240/sqft |
Source: CSVBOR #20-96898 Report a problem | ||
| 4/18/2024 | Listed for sale | $357,900+43.2%$240/sqft |
Source: CSVBOR #20-96898 Report a problem | ||
| 2/12/2016 | Sold | $250,000$167/sqft |
Source: CSVBOR #20-65959 Report a problem | ||
Public tax history
| Year | Property taxes | Tax assessment |
|---|---|---|
| 2025 | $3,034 | $146,600 |
| 2024 | $3,034 +3.5% | $146,600 |
| 2023 | $2,932 +0.5% | $146,600 |
Find assessor info on the county website
Neighborhood: 17844
Nearby schools
GreatSchools rating
- 6/10Mifflinburg Area Intrmd SchoolGrades: 3-5Distance: 3.8 mi
- 6/10Mifflinburg Area Middle SchoolGrades: 6-8Distance: 3.8 mi
- 5/10Mifflinburg Area Senior High SchoolGrades: 9-12Distance: 3.6 mi
Schools provided by the listing agent
- District: Mifflinburg
Source: CSVBOR. This data may not be complete. We recommend contacting the local school district to confirm school assignments for this home.
Get pre-qualified for a loan
At Zillow Home Loans, we can pre-qualify you in as little as 5 minutes with no impact to your credit score.An equal housing lender. NMLS #10287.

