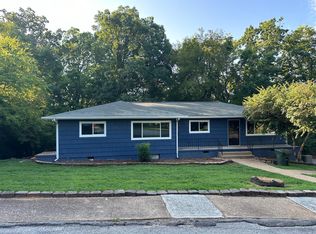Charming Signal Mountain home conveniently located on the front of the mountain across from Shoal Creek! Nestled on a large lot, this home offers two levels of living. Main level features a large eat-in kitchen with granite and stainless steel appliance package, dining room, family room, master bedroom with an en-suite bath, two additional bedrooms and bathroom. The lower level offers a den with fireplace, bedroom, which could also be used for an office, and full bath. Plenty of parking and 2-car garage. Zoned for award winning Signal Mtn schools and less than 15 mins. to Manufacturers Rd. (Buyer is responsible to do their due diligence to verify that all information is correct, accurate and for obtaining any and all restrictions for the property.)
This property is off market, which means it's not currently listed for sale or rent on Zillow. This may be different from what's available on other websites or public sources.
