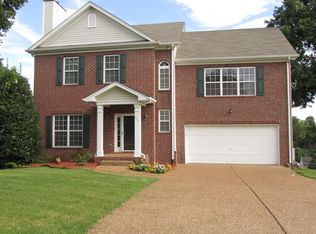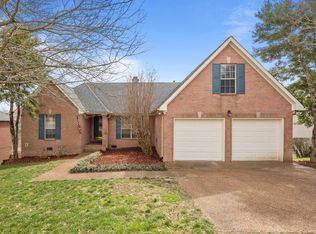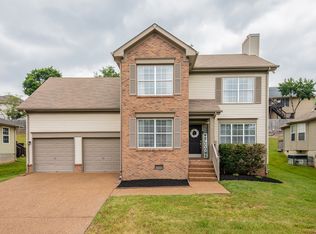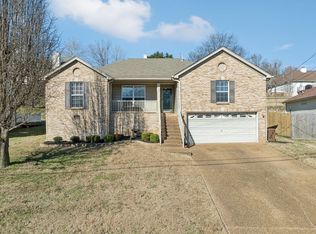Lovely 4/BR 3 Ba bonus/room 5th B/R or rec room downstairs with full BA open floor plan Mas. suite sep. shower, whirlpool tub double vanities 20x20 workshop 2 covered decks community has clubhouse playground & pool this home is on cul-de-sac zoned for Mt. Juliet award winning schools great neighborhood
This property is off market, which means it's not currently listed for sale or rent on Zillow. This may be different from what's available on other websites or public sources.



