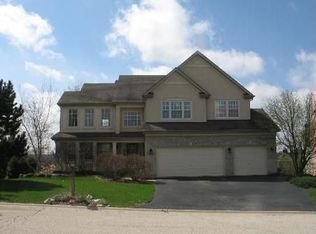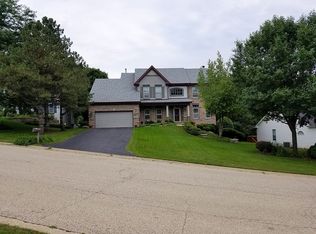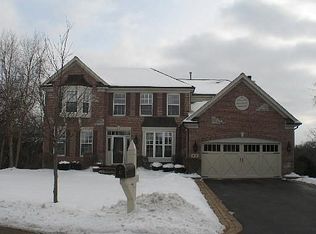Closed
$515,000
809 Pleasant St, Fox River Grove, IL 60021
5beds
4,800sqft
Single Family Residence
Built in 1998
0.38 Acres Lot
$561,000 Zestimate®
$107/sqft
$4,832 Estimated rent
Home value
$561,000
$516,000 - $611,000
$4,832/mo
Zestimate® history
Loading...
Owner options
Explore your selling options
What's special
ALL NEW INTERIOR AND EXTERIOR-MOVE IN READY! GORGEOUS 4800 SF HOME W/FINISHED LOWER LEVEL WALKOUT IN PICTURESQUE PICNIC GROVE W/ MAGNIFICENT VIEWS OF WOODED CONSERVATION AREA & VALLEY! 2-STORY FAMILY ROOM OPENS TO EAT IN KITCHEN AND SLIDING DOORS TO UPPER LEVEL DECK. 1ST FLR DEN, DINING ROOM AND LIVING ROOM. HARDWOOD FLOORS, BAY WINDOWS, CRWN MLDGS, JACK 'N JILL BATH, SS APPLS & GRANITE, 42" MAPLE CBNTS. 2ND FULL KITCHEN IN LOWER LEVEL WITH 1 1/2 BATHS, REC ROOM, ETC. BEAUTIFUL DECK & GAZEBO W/ENDLESS VIEWS. BRICK WALKWAYS & STEPS, OUTDOOR LIGHTING. MINUTES TO METRA, DINING AND SHOPPING. NEW ROOF 2021.
Zillow last checked: 8 hours ago
Listing updated: August 01, 2024 at 09:26am
Listing courtesy of:
Susan Bro 312-890-0535,
Coldwell Banker Realty,
Lori Rowe 847-774-7464,
Coldwell Banker Realty
Bought with:
Rebekah Wipperfurth
Redfin Corporation
Source: MRED as distributed by MLS GRID,MLS#: 12038596
Facts & features
Interior
Bedrooms & bathrooms
- Bedrooms: 5
- Bathrooms: 5
- Full bathrooms: 3
- 1/2 bathrooms: 2
Primary bedroom
- Features: Flooring (Carpet), Bathroom (Full)
- Level: Second
- Area: 228 Square Feet
- Dimensions: 12X19
Bedroom 2
- Features: Flooring (Carpet)
- Level: Second
- Area: 143 Square Feet
- Dimensions: 13X11
Bedroom 3
- Features: Flooring (Carpet)
- Level: Second
- Area: 144 Square Feet
- Dimensions: 12X12
Bedroom 4
- Features: Flooring (Carpet)
- Level: Second
- Area: 144 Square Feet
- Dimensions: 12X12
Bedroom 5
- Features: Flooring (Carpet)
- Level: Basement
- Area: 144 Square Feet
- Dimensions: 12X12
Den
- Features: Flooring (Hardwood)
- Level: Main
- Area: 156 Square Feet
- Dimensions: 12X13
Dining room
- Features: Flooring (Carpet)
- Level: Main
- Area: 180 Square Feet
- Dimensions: 12X15
Eating area
- Features: Flooring (Hardwood)
- Level: Main
- Area: 135 Square Feet
- Dimensions: 9X15
Family room
- Features: Flooring (Carpet)
- Level: Main
- Area: 300 Square Feet
- Dimensions: 20X15
Kitchen
- Features: Kitchen (Eating Area-Breakfast Bar, Eating Area-Table Space, Island, Pantry-Closet), Flooring (Hardwood)
- Level: Main
- Area: 165 Square Feet
- Dimensions: 11X15
Kitchen 2nd
- Features: Flooring (Ceramic Tile)
- Level: Basement
- Area: 209 Square Feet
- Dimensions: 19X11
Laundry
- Features: Flooring (Vinyl)
- Level: Main
- Area: 72 Square Feet
- Dimensions: 9X8
Living room
- Features: Flooring (Carpet)
- Level: Main
- Area: 234 Square Feet
- Dimensions: 13X18
Other
- Features: Flooring (Other)
- Level: Basement
- Area: 1026 Square Feet
- Dimensions: 54X19
Heating
- Natural Gas, Forced Air
Cooling
- Central Air
Appliances
- Included: Range, Dishwasher, Disposal, Humidifier
- Laundry: Sink
Features
- Cathedral Ceiling(s), In-Law Floorplan
- Basement: Finished,Exterior Entry,Full,Walk-Out Access
- Attic: Full
- Number of fireplaces: 2
- Fireplace features: Wood Burning, Gas Log, Gas Starter, Family Room, Basement
Interior area
- Total structure area: 7,200
- Total interior livable area: 4,800 sqft
- Finished area below ground: 2,300
Property
Parking
- Total spaces: 2
- Parking features: Asphalt, Brick Driveway, Garage Door Opener, On Site, Garage Owned, Attached, Garage
- Attached garage spaces: 2
- Has uncovered spaces: Yes
Accessibility
- Accessibility features: No Disability Access
Features
- Levels: Tri-Level
- Patio & porch: Deck, Patio
- Exterior features: Fire Pit
Lot
- Size: 0.38 Acres
- Dimensions: 63 X 214 X 83 X 196
- Features: Forest Preserve Adjacent, Landscaped, Wooded
Details
- Additional structures: Gazebo
- Parcel number: 2017328005
- Special conditions: None
- Other equipment: Water-Softener Owned, TV-Cable, TV-Dish, Ceiling Fan(s), Sump Pump, Sprinkler-Lawn
Construction
Type & style
- Home type: SingleFamily
- Property subtype: Single Family Residence
Materials
- Brick, Cedar, Stone
- Foundation: Concrete Perimeter
- Roof: Asphalt
Condition
- New construction: No
- Year built: 1998
Utilities & green energy
- Electric: Circuit Breakers, 200+ Amp Service
- Sewer: Public Sewer
- Water: Public
Community & neighborhood
Security
- Security features: Security System, Carbon Monoxide Detector(s)
Community
- Community features: Park, Water Rights, Curbs, Street Lights, Street Paved
Location
- Region: Fox River Grove
- Subdivision: Picnic Grove
Other
Other facts
- Has irrigation water rights: Yes
- Listing terms: Conventional
- Ownership: Fee Simple
Price history
| Date | Event | Price |
|---|---|---|
| 8/1/2024 | Sold | $515,000-1.9%$107/sqft |
Source: | ||
| 6/25/2024 | Contingent | $525,000+5.2%$109/sqft |
Source: | ||
| 6/24/2024 | Listing removed | -- |
Source: MRED as distributed by MLS GRID #12044421 Report a problem | ||
| 5/23/2024 | Listed for rent | $3,900$1/sqft |
Source: MRED as distributed by MLS GRID #12044421 Report a problem | ||
| 10/18/2022 | Listing removed | -- |
Source: | ||
Public tax history
| Year | Property taxes | Tax assessment |
|---|---|---|
| 2024 | $15,919 +3.2% | $165,855 +11.8% |
| 2023 | $15,420 -11.5% | $148,336 -12.1% |
| 2022 | $17,424 +10.4% | $168,696 +7.3% |
Find assessor info on the county website
Neighborhood: 60021
Nearby schools
GreatSchools rating
- 2/10Fox River Grove Middle SchoolGrades: 5-8Distance: 0.4 mi
- 9/10Cary-Grove Community High SchoolGrades: 9-12Distance: 2.2 mi
- 6/10Algonquin Road Elementary SchoolGrades: PK-4Distance: 1.2 mi
Schools provided by the listing agent
- Elementary: Algonquin Road Elementary School
- Middle: Fox River Grove Middle School
- High: Cary-Grove Community High School
- District: 3
Source: MRED as distributed by MLS GRID. This data may not be complete. We recommend contacting the local school district to confirm school assignments for this home.
Get a cash offer in 3 minutes
Find out how much your home could sell for in as little as 3 minutes with a no-obligation cash offer.
Estimated market value$561,000
Get a cash offer in 3 minutes
Find out how much your home could sell for in as little as 3 minutes with a no-obligation cash offer.
Estimated market value
$561,000


