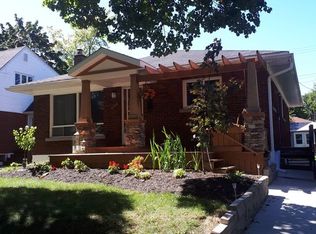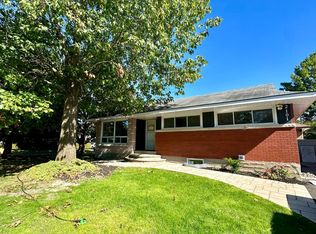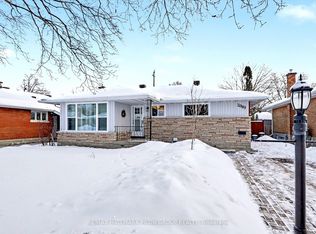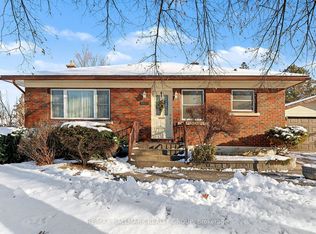OFFERS ANYTIME! Excellent turnkey home superbly located in the family-friendly neighbourhood of Elmvale Acres. This immaculately maintained bungalow is perfectly located near parks, schools, shopping, transit, CHEO and the General Hospital. Upon entry, this open concept living area floods the room with natural light and charm. Adjoining the area is a galley kitchen along with a dining area. The main level features 3 notably sized bedrooms and a full bath located in the back of the home. A side entry allows for a perfect for a lower-level apartment and access to the private backyard oasis. Retreat to the rec room & watch a movie or have a game night with family/friends. Do not miss out on the opportunity to live in a great home and neighbourhood. Updates: Roof 2021, Furnace/AC 2011, Bathroom 2020, Some newer windows, Updated flooring, Upgraded electrical. Backyard wired for hot tub. Home inspection on file. 2022-05-01
This property is off market, which means it's not currently listed for sale or rent on Zillow. This may be different from what's available on other websites or public sources.



