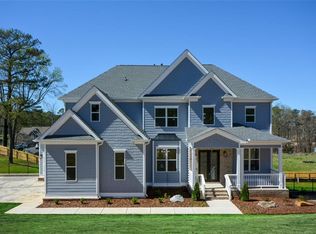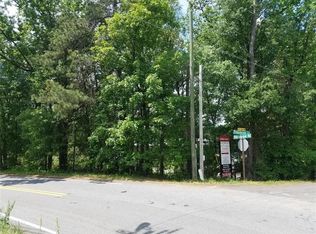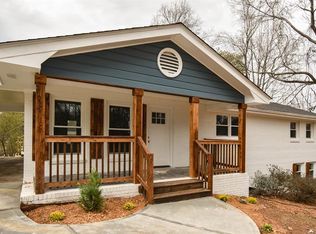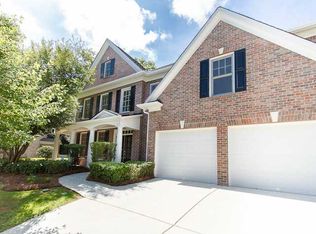Closed
$955,000
809 Pebblebrook Rd SE, Mableton, GA 30126
6beds
4,350sqft
Single Family Residence
Built in 2024
1.17 Acres Lot
$943,800 Zestimate®
$220/sqft
$5,919 Estimated rent
Home value
$943,800
$868,000 - $1.03M
$5,919/mo
Zestimate® history
Loading...
Owner options
Explore your selling options
What's special
PRICE REFRESH!! NEW CONSTRUCTION. Incomparable luxury and amazing craftsmanship adorned this property and it will capture you from the moment you arrive. It sits on 1.137 acres and is completely fenced for privacy. As you enter through the double doors you walk in the two-story foyer with a custom staircase. This home has an open and flowing floor plan, large and open kitchen space with a large island and breakfast area. Two story adjoining family room with a custom fireplace and large windows to let in all the natural light. The main floor has an in-law suite with an adjacent bathroom for easy convenience. Large livingroom and dining room to host holiday parties and dinners. Large back deck and three car garage for additional parking. The owner's retreat is a beautiful over size space with a sitting area and built-in bookcase. The master bath is well appointed with separate his and hers sinks, anti-fog mirrors, chandelier and free-standing spa tub with separate marble shower. There is also a custom walk-in closet. The upper level has three additional bedrooms one with its own bath and the other share a Jack and Jill bathroom. There is also a partially finished terrace level with additional bedroom and adjacent bathroom. Optional movie theater room and plenty of space ready to be customized.
Zillow last checked: 8 hours ago
Listing updated: November 02, 2024 at 11:35am
Listed by:
Ron Francis 678-521-1452,
HomeSmart
Bought with:
Curlese Benson, 410295
Real Broker LLC
Source: GAMLS,MLS#: 10345921
Facts & features
Interior
Bedrooms & bathrooms
- Bedrooms: 6
- Bathrooms: 5
- Full bathrooms: 5
- Main level bathrooms: 1
- Main level bedrooms: 1
Kitchen
- Features: Breakfast Area, Kitchen Island, Pantry, Solid Surface Counters
Heating
- Natural Gas
Cooling
- Central Air
Appliances
- Included: Dishwasher, Disposal, Double Oven
- Laundry: In Kitchen
Features
- Double Vanity, Walk-In Closet(s)
- Flooring: Carpet, Hardwood, Laminate
- Windows: Double Pane Windows
- Basement: Exterior Entry,Partial
- Attic: Pull Down Stairs
- Number of fireplaces: 1
- Fireplace features: Factory Built, Family Room
- Common walls with other units/homes: No Common Walls
Interior area
- Total structure area: 4,350
- Total interior livable area: 4,350 sqft
- Finished area above ground: 3,056
- Finished area below ground: 1,294
Property
Parking
- Total spaces: 10
- Parking features: Attached
- Has attached garage: Yes
Features
- Levels: Three Or More
- Stories: 3
- Patio & porch: Deck
- Fencing: Back Yard,Fenced,Front Yard
- Waterfront features: No Dock Or Boathouse
- Body of water: None
Lot
- Size: 1.17 Acres
- Features: Corner Lot, Private, Sloped
Details
- Parcel number: 17039800040
Construction
Type & style
- Home type: SingleFamily
- Architectural style: Traditional
- Property subtype: Single Family Residence
Materials
- Other
- Foundation: Slab
- Roof: Other
Condition
- New Construction
- New construction: Yes
- Year built: 2024
Details
- Warranty included: Yes
Utilities & green energy
- Electric: 220 Volts
- Sewer: Septic Tank
- Water: Public
- Utilities for property: Cable Available, Electricity Available, Natural Gas Available, Phone Available, Underground Utilities, Water Available
Green energy
- Energy efficient items: Appliances
Community & neighborhood
Security
- Security features: Carbon Monoxide Detector(s), Smoke Detector(s)
Community
- Community features: None
Location
- Region: Mableton
- Subdivision: none
HOA & financial
HOA
- Has HOA: No
- Services included: None
Other
Other facts
- Listing agreement: Exclusive Right To Sell
Price history
| Date | Event | Price |
|---|---|---|
| 10/31/2024 | Sold | $955,000-9%$220/sqft |
Source: | ||
| 10/15/2024 | Pending sale | $1,050,000$241/sqft |
Source: | ||
| 9/6/2024 | Price change | $1,050,000-12.5%$241/sqft |
Source: | ||
| 8/15/2024 | Price change | $1,200,000-5.9%$276/sqft |
Source: | ||
| 8/6/2024 | Listed for sale | $1,275,000$293/sqft |
Source: | ||
Public tax history
| Year | Property taxes | Tax assessment |
|---|---|---|
| 2024 | $6,337 +413.3% | $210,188 +413.3% |
| 2023 | $1,235 +83% | $40,952 +84.2% |
| 2022 | $675 | $22,232 |
Find assessor info on the county website
Neighborhood: 30126
Nearby schools
GreatSchools rating
- 7/10Clay-Harmony Leland Elementary SchoolGrades: PK-5Distance: 2.6 mi
- 6/10Betty Gray Middle SchoolGrades: 6-8Distance: 1.3 mi
- 4/10Pebblebrook High SchoolGrades: 9-12Distance: 3.1 mi
Schools provided by the listing agent
- Elementary: Harmony Leland
- Middle: Lindley
- High: Pebblebrook
Source: GAMLS. This data may not be complete. We recommend contacting the local school district to confirm school assignments for this home.
Get a cash offer in 3 minutes
Find out how much your home could sell for in as little as 3 minutes with a no-obligation cash offer.
Estimated market value
$943,800
Get a cash offer in 3 minutes
Find out how much your home could sell for in as little as 3 minutes with a no-obligation cash offer.
Estimated market value
$943,800



