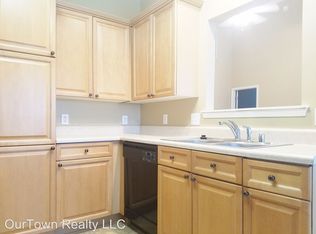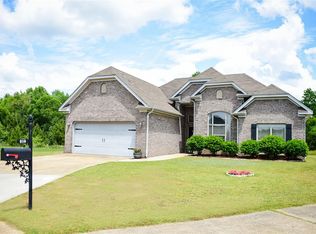Sold for $182,000
$182,000
809 Overview Cir, Montgomery, AL 36117
3beds
1,271sqft
SingleFamily
Built in 2005
-- sqft lot
$200,100 Zestimate®
$143/sqft
$1,511 Estimated rent
Home value
$200,100
$190,000 - $210,000
$1,511/mo
Zestimate® history
Loading...
Owner options
Explore your selling options
What's special
Nestled in a cul-de-sac with a private backyard, this beautifully maintained home offers a perfect blend of comfort and modern amenities. As you step through the front door, you're immediately greeted by the spacious living room with high ceilings, and an abundance of windows. The large windows provide a serene backyard that overlooks a peaceful wooded area, creating a tranquil and private atmosphere. The living room flows seamlessly into a versatile dining room. The home features new tile flooring throughout the living room, kitchen, and hallway, giving it a sleek and contemporary feel. The kitchen offers modern granite countertops, a stylish tile backsplash, ample cabinetry for storage, and a pantry. The cozy eat-in kitchen nook is surrounded by large windows, offering the perfect spot for enjoying a meal while taking in the scenic views of the backyard. On the opposite side of the house, you'll find the master suite, complete with elegant trey ceilings, crown molding, and three windows that allow you to enjoy the stunning scenery. The master suite also features a generous walk-in closet and an en-suite bathroom with a luxurious garden tub, separate shower, and double vanity, providing the perfect retreat. The home also includes two additional spacious bedrooms, each offering plenty of natural light, and a full bath conveniently located nearby. Step outside onto the screened-in patio, where you can unwind. Additional features include a fully equipped kitchen with an electric cooktop stove/oven combo, dishwasher, microwave, refrigerator, disposal, and a washer and dryer, ensuring comfort and convenience in every corner of the home. Two car garage and parking pad.
Zillow last checked: 8 hours ago
Listing updated: May 02, 2025 at 09:21pm
Source: MAAR,MLS#: 573893
Facts & features
Interior
Bedrooms & bathrooms
- Bedrooms: 3
- Bathrooms: 2
- Full bathrooms: 2
Heating
- Electric, Central, Heat Pump, Fireplace
Cooling
- Central Air, Electric
Appliances
- Included: Dishwasher, Disposal, Dryer, Microwave, Oven, Refrigerator, Stove, Washer
- Laundry: Dryer Hookup, In Unit, Washer Hookup
Features
- Double Vanity, Garden Tub/Roman Tub, High Ceilings, Pull Down Attic Stairs, Separate Shower, Vaulted Ceiling(s), Walk In Closet, Walk-In Closet(s), Window Treatments
- Flooring: Carpet, Tile
- Attic: Yes
- Has fireplace: Yes
Interior area
- Total interior livable area: 1,271 sqft
Property
Parking
- Parking features: Attached, Garage, Covered
- Has attached garage: Yes
- Details: Contact manager
Features
- Stories: 1
- Patio & porch: Patio, Porch
- Exterior features: Architecture Style: One Story, Attached, Blinds, City Lot, Covered, Covered Patio, Cul-De-Sac, Double Pane Windows, Double Vanity, Dryer Hookup, Electric Water Heater, Fence, Fire Alarm, Garage, Garden, Garden Tub/Roman Tub, Grounds Care included in rent, Heating system: Central, Heating: Electric, High Ceilings, Level, Lot Features: City Lot, Cul-De-Sac, Level, Subdivision, None, One, Parking Pad, Patio, Pets - Negotiable, Plumbed For Ice Maker, Porch, Pull Down Attic Stairs, Roof Type: Vented, Screened, Separate Shower, Subdivision, Vaulted Ceiling(s), Walk In Closet, Walk-In Closet(s), Washer Hookup, Window Treatments
Details
- Parcel number: 0903054000001007
Construction
Type & style
- Home type: SingleFamily
- Property subtype: SingleFamily
Condition
- Year built: 2005
Community & neighborhood
Location
- Region: Montgomery
HOA & financial
Other fees
- Deposit fee: $1,800
Price history
| Date | Event | Price |
|---|---|---|
| 5/5/2025 | Listing removed | $1,800$1/sqft |
Source: MAAR #573893 Report a problem | ||
| 3/31/2025 | Listed for rent | $1,800$1/sqft |
Source: MAAR #573893 Report a problem | ||
| 5/24/2023 | Sold | $182,000$143/sqft |
Source: Public Record Report a problem | ||
| 4/23/2023 | Listed for sale | $182,000+31.9%$143/sqft |
Source: | ||
| 7/14/2015 | Sold | $138,000-8.6%$109/sqft |
Source: Public Record Report a problem | ||
Public tax history
| Year | Property taxes | Tax assessment |
|---|---|---|
| 2024 | -- | $18,140 +6.1% |
| 2023 | $788 +57.2% | $17,100 +15.1% |
| 2022 | $501 +9.2% | $14,860 |
Find assessor info on the county website
Neighborhood: 36117
Nearby schools
GreatSchools rating
- 4/10William Silas Garrett Elementary SchoolGrades: PK-5Distance: 0.3 mi
- 2/10Goodwyn Middle SchoolGrades: 6-8Distance: 4.2 mi
- 4/10Park Crossing High SchoolGrades: 9-12Distance: 5.4 mi

Get pre-qualified for a loan
At Zillow Home Loans, we can pre-qualify you in as little as 5 minutes with no impact to your credit score.An equal housing lender. NMLS #10287.


