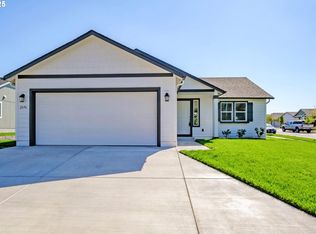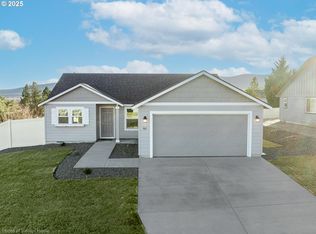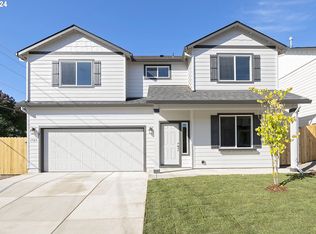Beautiful custom home. This 2352 sq.ft. home offers custom cabinets, slab granite countertops throughout the home, vaulted ceilings and high end flooring. The kitchen comes with SS appliances, gas range and an island. The upstairs bonus room offers a half bath or a 4th bed. option. The home will be landscaped with underground sprinklers and fully fenced. Estimated completion day is June 15.
This property is off market, which means it's not currently listed for sale or rent on Zillow. This may be different from what's available on other websites or public sources.



