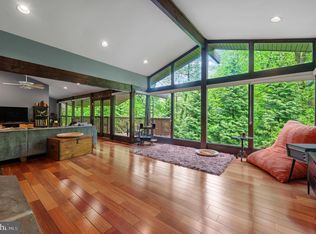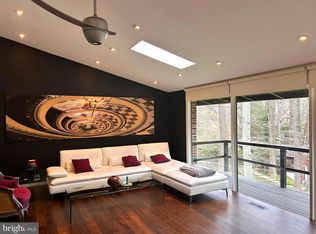Showcase you art in this McElroy Contemporary. Come enjoy a mid century modern home in Berwyn. Located on a quiet tree lined street. Living room and dining room with Vaulted ceilings, hardwood floors and floor to ceiling glass that lets nature in. An original Mid Century Modern Freestanding Copper fireplace highlights the living room. Freshly painted inside and out. Rugs removed from the first floor to expose the hardwood floors. Spacious Main Bedroom with vaulted ceilings and en suite updated bathroom. Office On Main Level could be used as a 5th bedroom and the attached half bath expanded to a 3rd full bath. Breakfast room and walk in pantry. Updated kitchen with maple cabinets, granite counters and stainless appliances. Lower level has 3 more bedrooms, family room and full bath. Lower level also wrapped in windows. Laundry room / mud room and entrance to the 2 car garage. New heater and new roof. You have to see this one. Close to train.
This property is off market, which means it's not currently listed for sale or rent on Zillow. This may be different from what's available on other websites or public sources.

