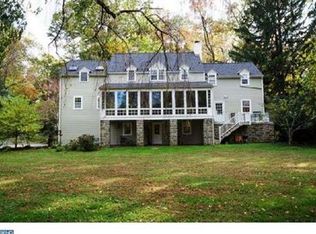This impressive stone, center hall Colonial is unparalleled in both its interior and exterior detail. It is situated upon park-like grounds on close to an acrein the heart of Bryn Mawr. This 4 bedroom, 3.2 bath home offers a 1,200 sq ft addition that upgrades the space to include a master suite, main level study and a supplemental basement finished into extra living space. You will admire the many details including the hardwood floors, 5 fireplaces (4 gas) architecturally appealing custom mouldings and built-ins, and STUNNING light-filled views from every window. The main level library provides comfort and convenience with a gas fireplace and a granite topped wet bar with custom cherry cabinets. For the work at home professional, this home has a Minor Home Occupation Certificate of Occupancy with separate entrance .The Kitchen has an abundance of prep and storage space with WoodMode custom cabinetry, JenAir downdraft cook top stove, double GE Profile ovens with convection, microwave, Bosch dishwasher and an adjacent fireside Breakfast Room and mud room. The generously sized formal Living and Dining rooms provide dramatic entertaining spaces. Upstairs you will find an exceptional Master Bedroom featuring a cathedral ceiling, fireplace, sitting room with granite topped wet bar, Master bath with custom double bowl vanity, jetted soaking tub, large stall shower with rain head and bench and a walk-in closet with custom organizer. The Prince/Princess/Au Pair Suite features a private bath and sitting room. The two additional large bedrooms which share an updated bath both offer ample closet space. In the daylight, walkout Lower Level you will find lots of additional living space including an exercise room and recreation area with fireplace and a powder room. The lower level walks out to a wide rear terrace with prolific natural views of the fenced landscaped grounds. This property provides a 2 zone HVAC system, new 75 gallon hot water heater, walk up floored attic with attic fan and more. This property is a true sanctuary that you will enjoy for many years to come.
This property is off market, which means it's not currently listed for sale or rent on Zillow. This may be different from what's available on other websites or public sources.
