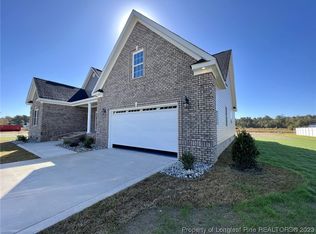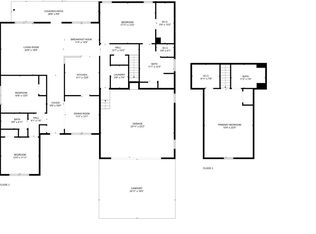Sold for $480,000
$480,000
809 Norment Rd, Lumberton, NC 28360
4beds
2,552sqft
Single Family Residence
Built in 2023
0.83 Acres Lot
$474,600 Zestimate®
$188/sqft
$2,284 Estimated rent
Home value
$474,600
Estimated sales range
Not available
$2,284/mo
Zestimate® history
Loading...
Owner options
Explore your selling options
What's special
Back on the market at no fault of seller or property. Discover your dream home in a peaceful retreat just outside the city! Built in 2023, this stunning residence greets you with an open-concept floorplan, featuring vaulted ceilings that enhance the spacious feel. The kitchen is a chef's dream, with sleek granite countertops, soft-close cabinets, a pantry, and a convenient kitchen bar. Beautiful luxury vinyl plank flooring paired with neutral paint colors create an inviting, modern feel throughout. The private primary suite is a true escape, with tray ceilings, a large walk-in closet, and a luxurious en-suite bath with dual granite vanities and a walk-in shower. Upstairs, a versatile bonus room with a closet and full bath is perfect for guests or a media room. Step outside into your personal oasis, where a custom heated saltwater in-ground pool and attached hot tub awaits! The fully fenced backyard is a serene space for relaxation and entertaining. The detached 20X20 garage provides the perfect workshop or storage space. Another chance to make this yours!
Zillow last checked: 8 hours ago
Listing updated: June 28, 2025 at 01:13pm
Listed by:
JANELL CARROLL,
COLDWELL BANKER PREMIER TEAM REALTY
Bought with:
Non Member
Non Member Office
Source: LPRMLS,MLS#: 739772 Originating MLS: Longleaf Pine Realtors
Originating MLS: Longleaf Pine Realtors
Facts & features
Interior
Bedrooms & bathrooms
- Bedrooms: 4
- Bathrooms: 3
- Full bathrooms: 3
Heating
- Electric
Cooling
- Central Air
Appliances
- Included: Dishwasher, Range, Range Hood
- Laundry: Washer Hookup, Dryer Hookup, Main Level
Features
- Breakfast Bar, Breakfast Area, Tray Ceiling(s), Separate/Formal Dining Room, Granite Counters, Primary Downstairs, Open Concept, Pantry, Storage, Vaulted Ceiling(s), Walk-In Closet(s), Walk-In Shower
- Flooring: Luxury Vinyl Plank, Tile
- Basement: Crawl Space
- Has fireplace: No
Interior area
- Total interior livable area: 2,552 sqft
Property
Parking
- Total spaces: 2
- Parking features: Attached, Detached, Garage, Garage Door Opener
- Attached garage spaces: 2
Features
- Levels: One and One Half
- Patio & porch: Rear Porch, Covered, Front Porch, Porch
- Exterior features: Fence, Hot Tub/Spa, Pool, Porch
- Has private pool: Yes
- Pool features: Heated, Indoor, In Ground, Pool, Salt Water
- Has spa: Yes
- Fencing: Back Yard
Lot
- Size: 0.83 Acres
- Dimensions: 330 x 110
- Features: Cleared, Level
- Topography: Cleared,Level
Details
- Parcel number: 1007071102
- Special conditions: None
Construction
Type & style
- Home type: SingleFamily
- Architectural style: One and One Half Story
- Property subtype: Single Family Residence
Materials
- Brick Veneer, Vinyl Siding
Condition
- New construction: No
- Year built: 2023
Utilities & green energy
- Sewer: Septic Tank
- Water: Public
Community & neighborhood
Security
- Security features: Security System
Community
- Community features: Gutter(s)
Location
- Region: Lumberton
- Subdivision: None
Other
Other facts
- Listing terms: New Loan
- Ownership: More than a year
Price history
| Date | Event | Price |
|---|---|---|
| 6/27/2025 | Sold | $480,000-0.4%$188/sqft |
Source: | ||
| 6/5/2025 | Pending sale | $482,000$189/sqft |
Source: | ||
| 5/28/2025 | Listed for sale | $482,000$189/sqft |
Source: | ||
| 5/7/2025 | Pending sale | $482,000$189/sqft |
Source: | ||
| 3/5/2025 | Listed for sale | $482,000$189/sqft |
Source: | ||
Public tax history
| Year | Property taxes | Tax assessment |
|---|---|---|
| 2025 | $3,569 +9.4% | $404,300 +5.3% |
| 2024 | $3,263 | $383,900 |
Find assessor info on the county website
Neighborhood: 28360
Nearby schools
GreatSchools rating
- 2/10Piney Grove ElementaryGrades: PK-6Distance: 2.8 mi
- 7/10Magnolia ElementaryGrades: PK-8Distance: 5.1 mi
- 4/10Lumberton Senior HighGrades: 9-12Distance: 2.9 mi
Schools provided by the listing agent
- Middle: Robeson County Schools
- High: Robeson County Schools
Source: LPRMLS. This data may not be complete. We recommend contacting the local school district to confirm school assignments for this home.

Get pre-qualified for a loan
At Zillow Home Loans, we can pre-qualify you in as little as 5 minutes with no impact to your credit score.An equal housing lender. NMLS #10287.

