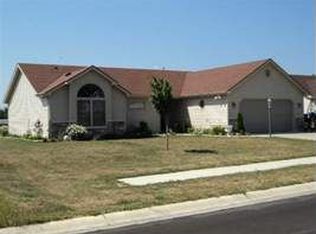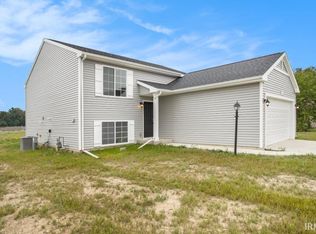Stop the car and come check out this cozy ranch home in beautiful Fremont! Enjoy the stone and vinyl exterior as you walk through the front door and into the main living room. With lots of space, vaulted ceilings, lots of natural light and an open floor plan, the living room has it covered! Make your way into the kitchen area where there's enough space to prepare any meal along with a dining room area. Work your way and you'll find 3, nicely sized bedrooms with a master suite and walk-in closet! Enjoy newer updates throughout, a 2-car garage and more!
This property is off market, which means it's not currently listed for sale or rent on Zillow. This may be different from what's available on other websites or public sources.

