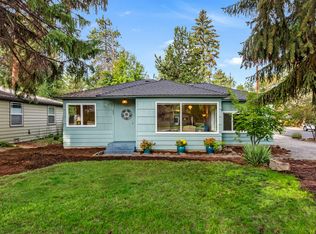Closed
$712,000
809 NE 9th St, Bend, OR 97701
3beds
1baths
1,246sqft
Single Family Residence
Built in 1947
0.25 Acres Lot
$704,100 Zestimate®
$571/sqft
$2,458 Estimated rent
Home value
$704,100
$648,000 - $767,000
$2,458/mo
Zestimate® history
Loading...
Owner options
Explore your selling options
What's special
Midtown bungalow built in 1947 shines in all aspects. Remodeled extensively, the large chef's kitchen with butcher block island opens to living room with cozy wood-burning fireplace and dining room. Covered front porch and back deck. Fully landscaped, quarter-acre corner lot offers a peaceful sanctuary featuring fruit trees, flowers, and vegetable garden. Additional heated studio with loft in standalone 10X16' cottage. Single car garage with separate, heated workshop. Two driveways provide ample parking. Electrical wiring and panel replaced during remodel. Located a block from Juniper Park, close to Pilot Butte, shopping, schools, and the hospital. So many unique and beautiful elements in this well-loved home.
Zillow last checked: 8 hours ago
Listing updated: July 03, 2025 at 04:50pm
Listed by:
SPACE Realty 541-420-2588
Bought with:
Stellar Realty Northwest
Source: Oregon Datashare,MLS#: 220202611
Facts & features
Interior
Bedrooms & bathrooms
- Bedrooms: 3
- Bathrooms: 1
Heating
- Forced Air, Natural Gas
Cooling
- None
Appliances
- Included: Dishwasher, Microwave, Oven, Range, Range Hood, Refrigerator, Water Heater
Features
- Breakfast Bar, Kitchen Island, Laminate Counters, Open Floorplan, Solid Surface Counters, Tile Shower
- Flooring: Hardwood, Tile, Vinyl
- Windows: Double Pane Windows, Wood Frames
- Basement: None
- Has fireplace: Yes
- Fireplace features: Living Room, Wood Burning
- Common walls with other units/homes: No Common Walls
Interior area
- Total structure area: 1,246
- Total interior livable area: 1,246 sqft
Property
Parking
- Total spaces: 1
- Parking features: Concrete, Detached, Driveway, Garage Door Opener, Heated Garage, RV Access/Parking, Storage, Workshop in Garage
- Garage spaces: 1
- Has uncovered spaces: Yes
Features
- Levels: One
- Stories: 1
- Patio & porch: Covered, Covered Deck, Deck, Front Porch, Patio
- Fencing: Fenced
- Has view: Yes
- View description: Neighborhood, Territorial
Lot
- Size: 0.25 Acres
- Features: Corner Lot, Drip System, Garden, Landscaped, Level, Native Plants, Sprinkler Timer(s), Sprinklers In Front, Sprinklers In Rear
Details
- Additional structures: Workshop, Other
- Parcel number: 105723
- Zoning description: RS
- Special conditions: Standard
Construction
Type & style
- Home type: SingleFamily
- Architectural style: Contemporary,Craftsman,Northwest
- Property subtype: Single Family Residence
Materials
- Frame
- Foundation: Stemwall
- Roof: Composition
Condition
- New construction: No
- Year built: 1947
Utilities & green energy
- Sewer: Public Sewer
- Water: Public, Water Meter
- Utilities for property: Natural Gas Available
Community & neighborhood
Security
- Security features: Carbon Monoxide Detector(s), Smoke Detector(s)
Community
- Community features: Park, Playground, Tennis Court(s), Trail(s)
Location
- Region: Bend
- Subdivision: 1st Addition Bend Pk
Other
Other facts
- Listing terms: Cash,Conventional
- Road surface type: Paved
Price history
| Date | Event | Price |
|---|---|---|
| 7/3/2025 | Sold | $712,000+6%$571/sqft |
Source: | ||
| 5/29/2025 | Pending sale | $672,000$539/sqft |
Source: | ||
| 5/26/2025 | Listed for sale | $672,000$539/sqft |
Source: | ||
Public tax history
| Year | Property taxes | Tax assessment |
|---|---|---|
| 2025 | $2,961 +3.9% | $175,270 +3% |
| 2024 | $2,849 +7.9% | $170,170 +6.1% |
| 2023 | $2,641 +4% | $160,410 |
Find assessor info on the county website
Neighborhood: Orchard District
Nearby schools
GreatSchools rating
- 7/10Juniper Elementary SchoolGrades: K-5Distance: 0.5 mi
- 7/10Pilot Butte Middle SchoolGrades: 6-8Distance: 0.7 mi
- 5/10Bend Senior High SchoolGrades: 9-12Distance: 0.4 mi
Schools provided by the listing agent
- Elementary: Juniper Elem
- Middle: Pilot Butte Middle
- High: Bend Sr High
Source: Oregon Datashare. This data may not be complete. We recommend contacting the local school district to confirm school assignments for this home.
Get pre-qualified for a loan
At Zillow Home Loans, we can pre-qualify you in as little as 5 minutes with no impact to your credit score.An equal housing lender. NMLS #10287.
Sell for more on Zillow
Get a Zillow Showcase℠ listing at no additional cost and you could sell for .
$704,100
2% more+$14,082
With Zillow Showcase(estimated)$718,182
