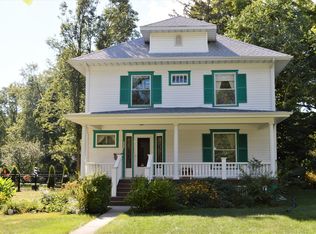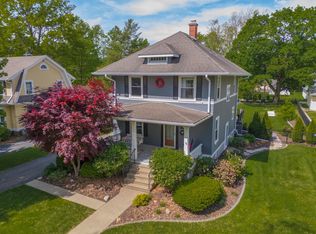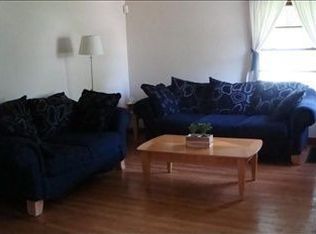Historic home with many recent updates in Old North Normal. The main level has original hardwood flooring in excellent condition, french doors, 10’ ceilings, modern lighting, and new window treatments. The entire home is bright and open with many large windows. Basement has recently been finished and has a bathroom with a shower. Third floor is finished with plenty of space for storage, bedroom, or game room. All 4 bedrooms on the second floor are larger than you would expect for a home this age. All closets are walk-in and have recently been remodeled with high-end hardware. There is plenty of outdoor space with a patio in front and back, with a new deck off the rear door. The detached two car garage has electric vehicle charging and a carport. Furniture is negotiable. Updates since 2021: basement remodel, window treatments throughout, rear deck, many lighting upgrades, built-in closets, electric vehicle 14-50 plug, sump pump w. backup, carpeting upstairs Updates since 2016: many windows, fresh paint inside and out, central a/c and heat, electric, plumbing, water heater, and roof
This property is off market, which means it's not currently listed for sale or rent on Zillow. This may be different from what's available on other websites or public sources.



